A great four Bedroom plan with an un-traditional layout. Two and a half baths, with two of the bedrooms sharing a bathroom upstairs. The fourth bedroom can double as an office or nursery with quick access from the Primary Bedroom. A front courtyard and a second private courtyard off the primary bedroom create separate entertaining and intimate spaces.
Call or text (435) 668-6161
“Hampshire” has been added to your cart. View cart
Style: Tuscan
First Floor Sqft: 2041
Second Floor Sqft: 472
Total Living Sqft: 2513
Garage Sqft: 777
Width: 79′
Depth: 48′
Levels: Two
Bedrooms: 4
Bathrooms: 2.5
Garage Stalls: 3
Ceiling Height Main: 10 ft.
Ceiling Height Upper: 9 ft.
Roof Pitch: 4/12
| Bathrooms | 2.5 |
|---|---|
| Bedrooms | 4 |
| Depth | 46-50 |
| Garage Size | 750-999 |
| Garages | 3 |
| Levels | Two |
| Size | 2500-2999 |
| Width | 75-82 |
Add a review
Be the first to review “Valencia” Cancel reply
SKU: 2513
Category: Mediterranean
Tags: 2 Floors, 2.5 Baths, 2500-2999, 3 Car Garage, 4 Bedrooms, 75-89 Feet
Related products
Updating…
- No products in the cart.


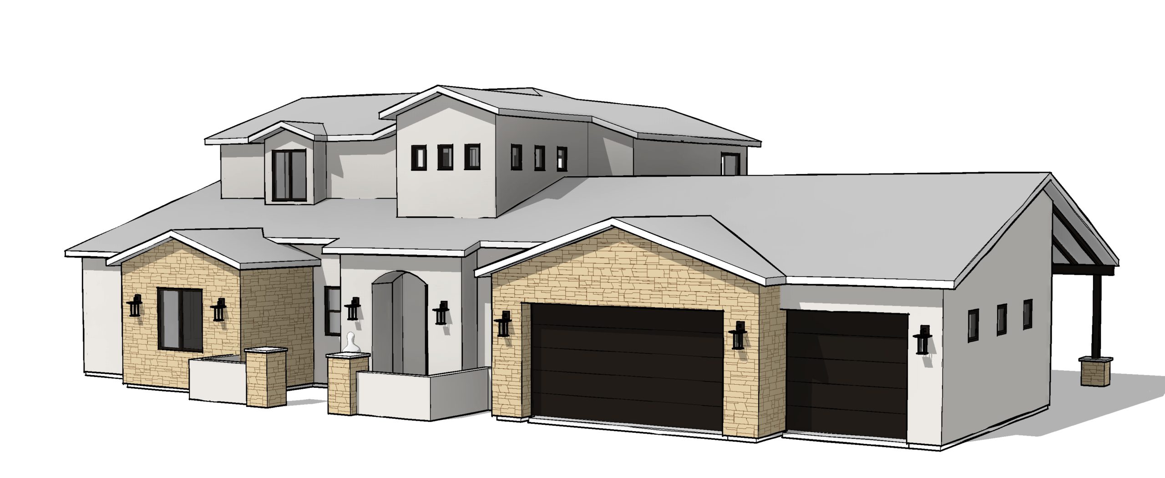
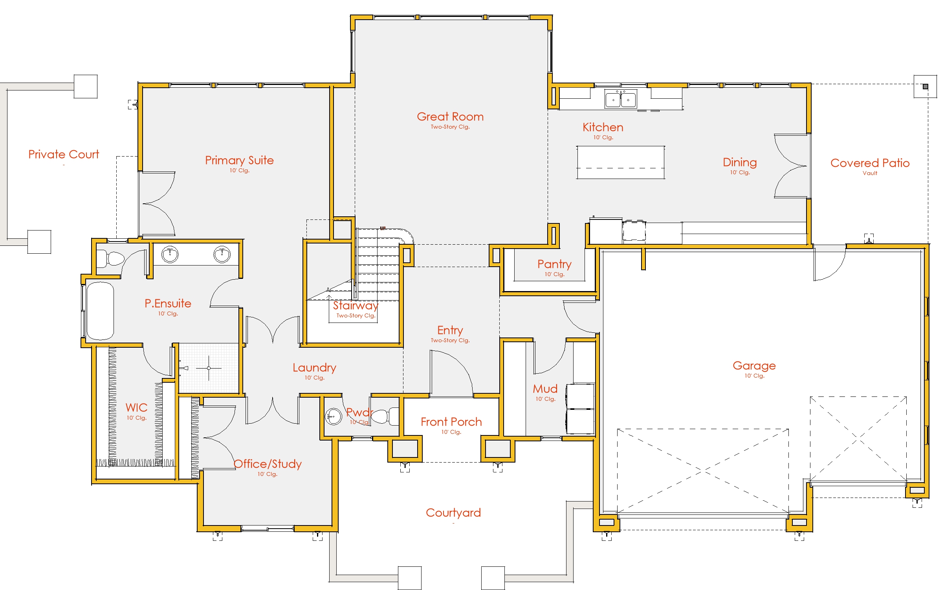
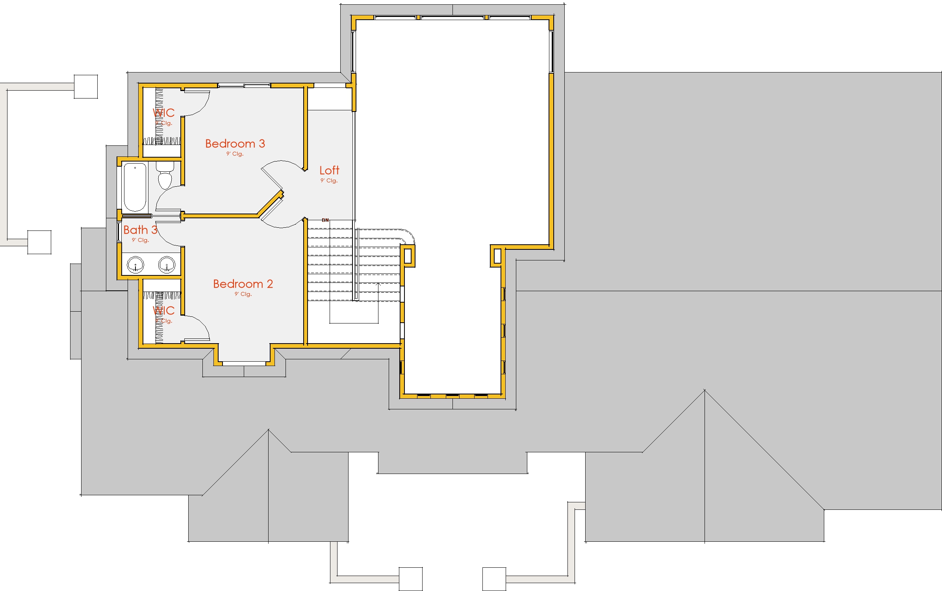
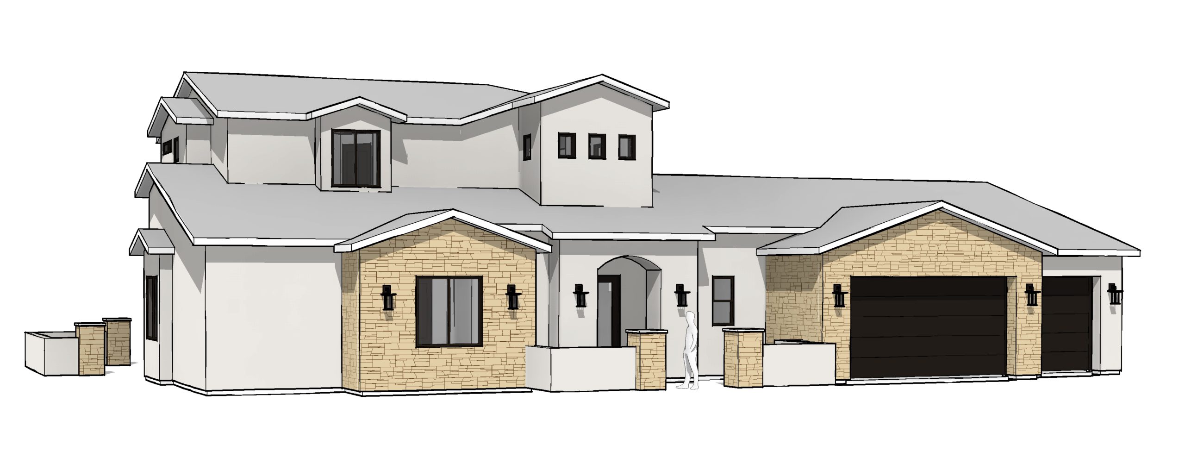
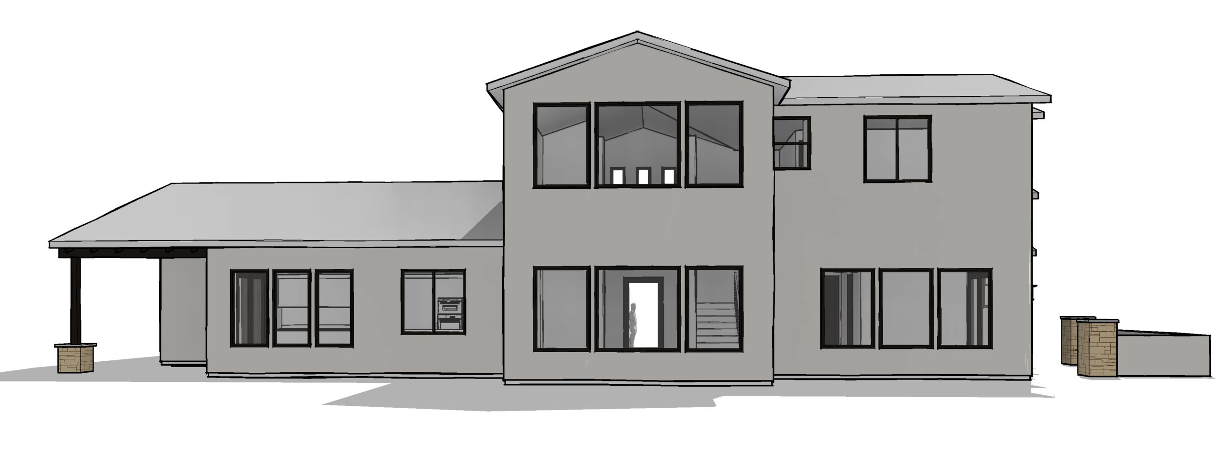
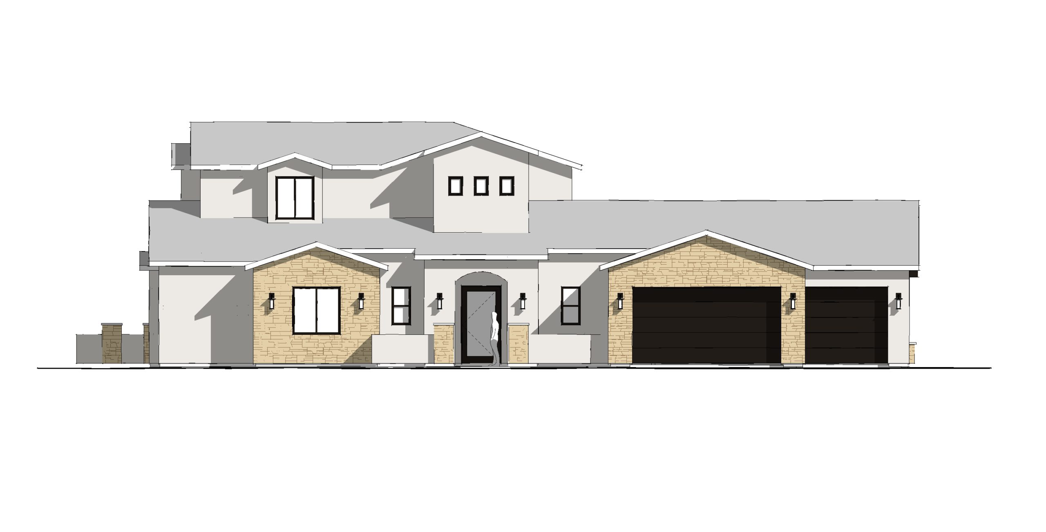


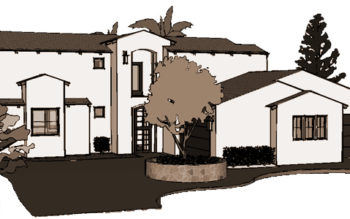

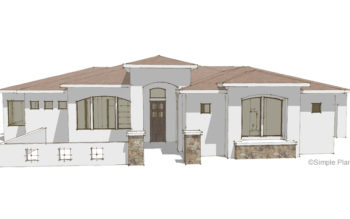

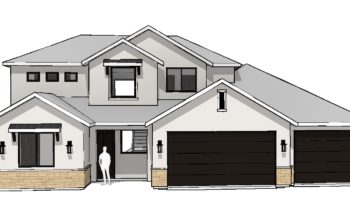

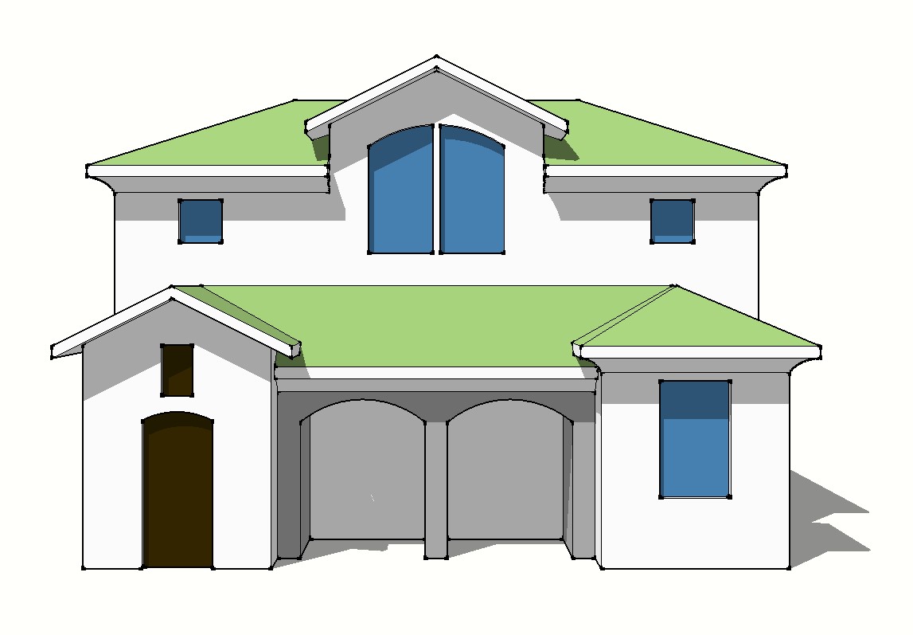
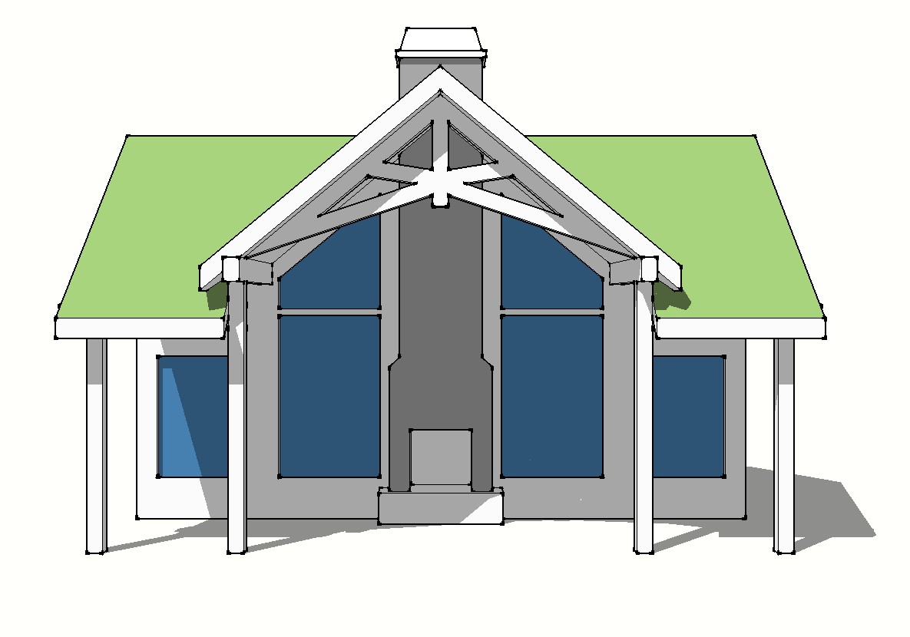
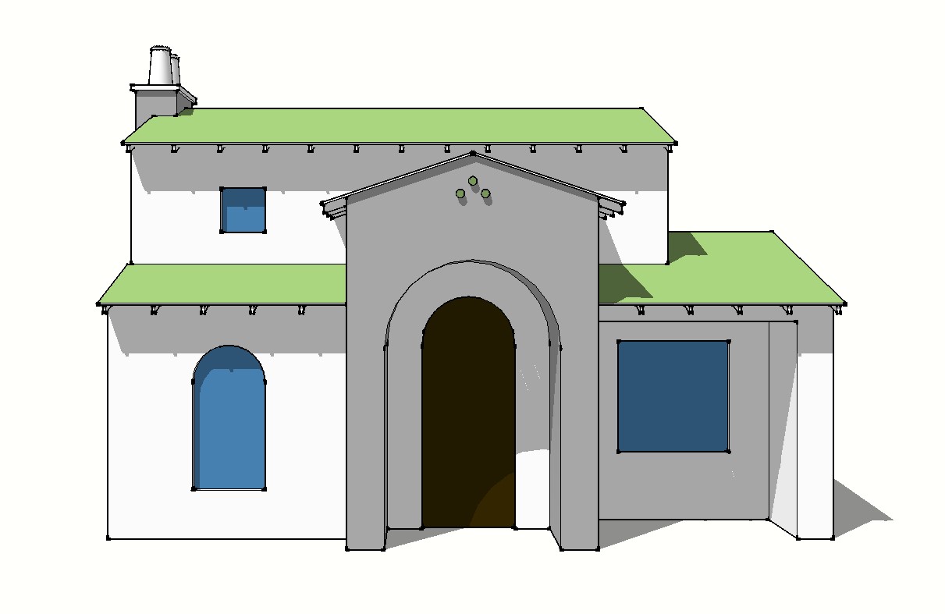
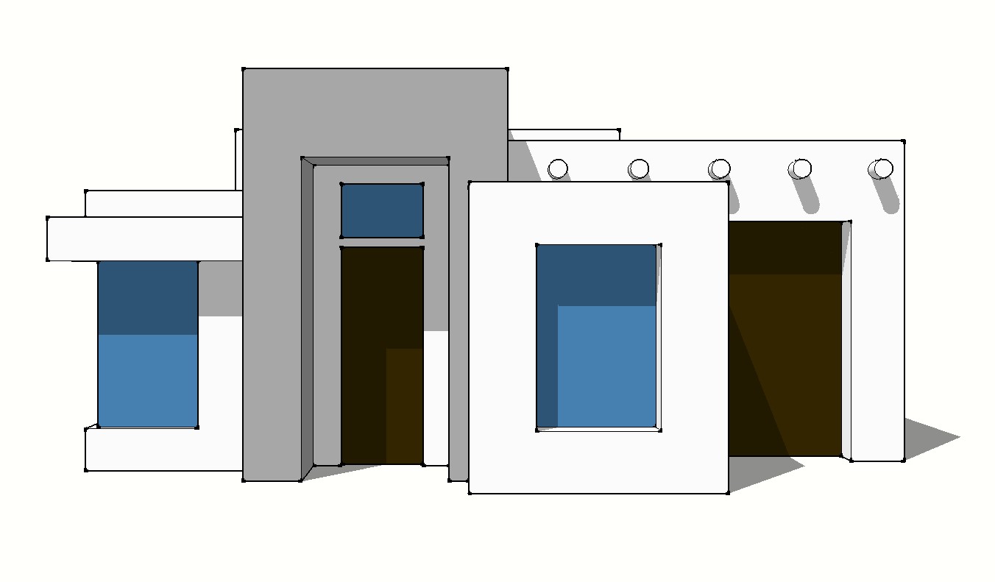


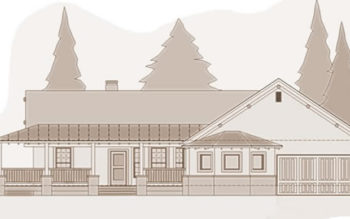
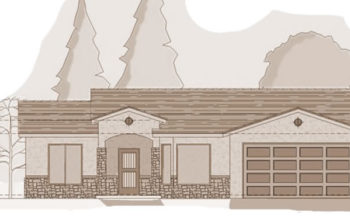
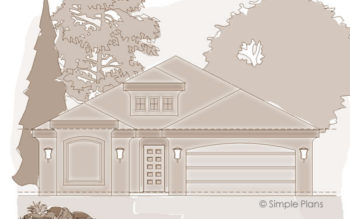
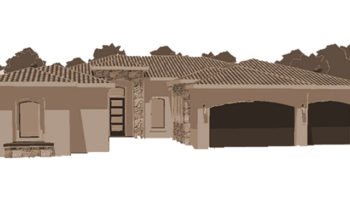
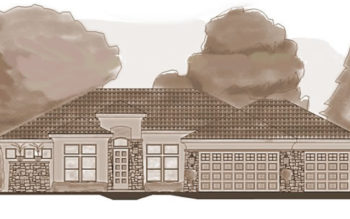
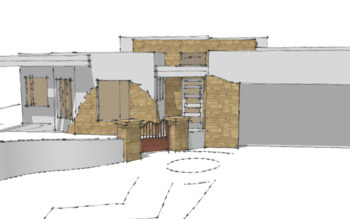
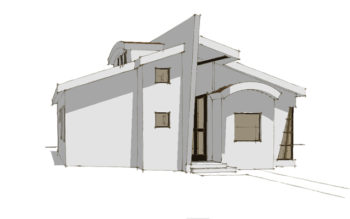
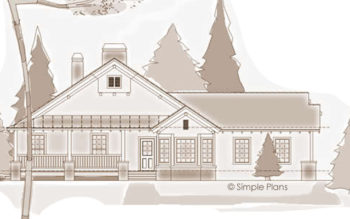
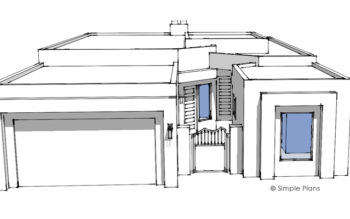
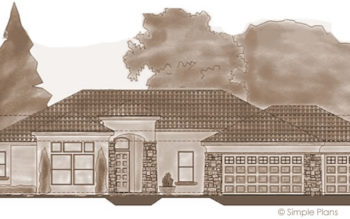
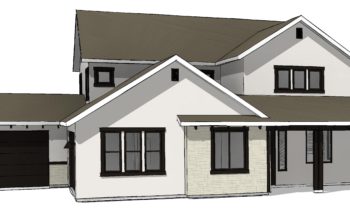
There are no reviews yet.