The perfect well rounded home. Featuring a home office, a guest suite, an informal living area separate from family area, courtyard and rear covered patio space, the upper floor has a large rec room, a study and a reading loft.
Call or text (435) 668-6161
“Boulder” has been added to your cart. View cart
Style: Tuscan
Sqft: 4234
Width: 73′-8
Depth: 82′-4
Levels: Two
Bedrooms: 5
Bathrooms: 4.5
Garage Stalls: 3
Ceiling Height Main: 10 ft.
Ceiling Height Upper: 9 ft.
Roof Pitch: 4/12
| Bathrooms | 4.5 |
|---|---|
| Bedrooms | 5 |
| Depth | 75-82 |
| Garage Size | 750-999 |
| Garages | 3 |
| Levels | Two |
| Size | 4000-4499 |
| Width | 66-74 |
Add a review
Be the first to review “Pesaro” Cancel reply
SKU: 4234
Category: Mediterranean
Tags: 2 Floors, 3 Car Garage, 4+ Baths, 4000+, 5 Bedrooms, 60-74 Feet
Related products
Updating…
- No products in the cart.


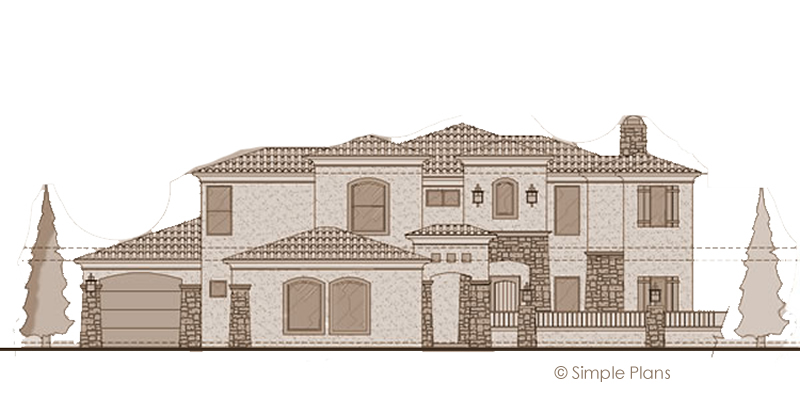
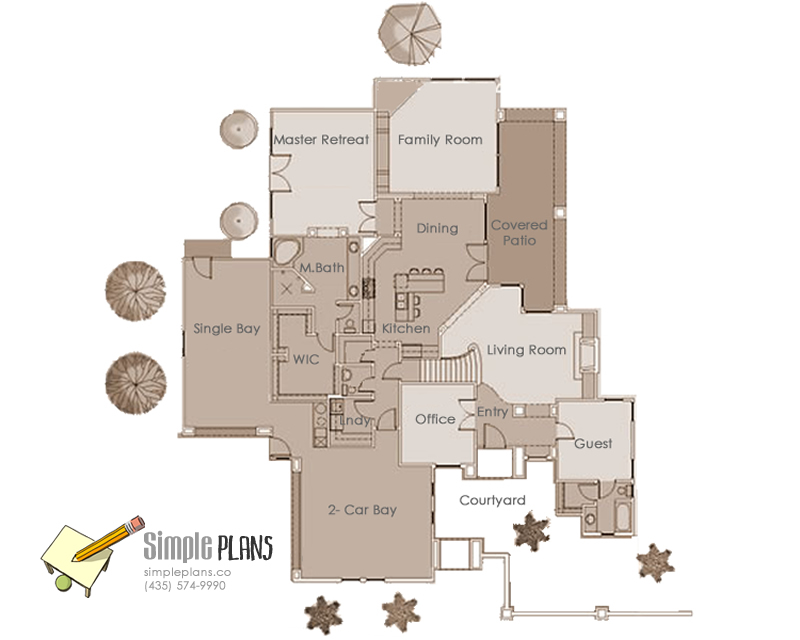
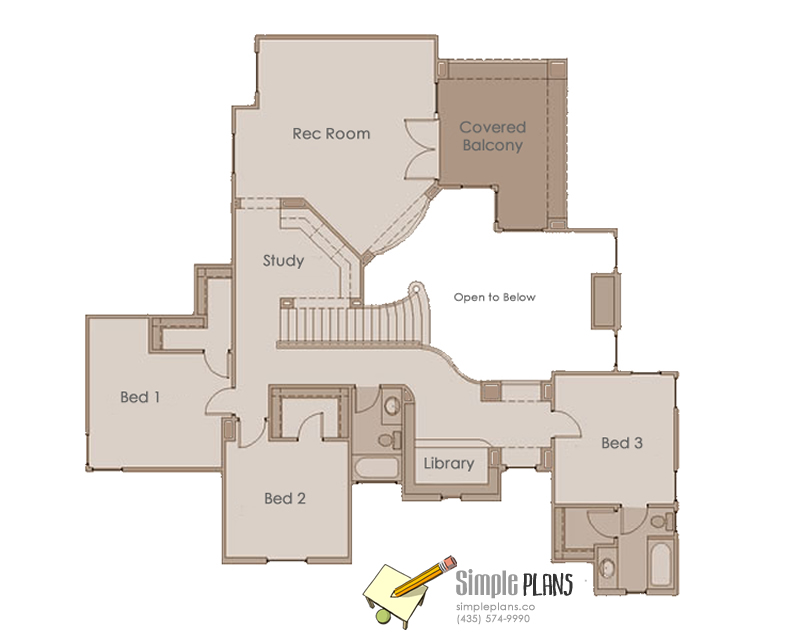
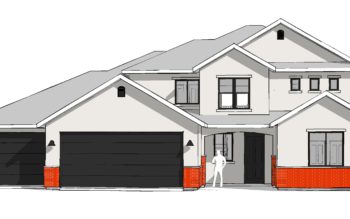

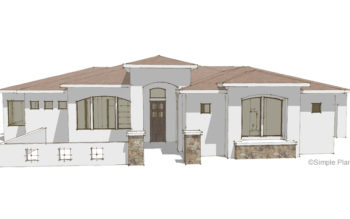

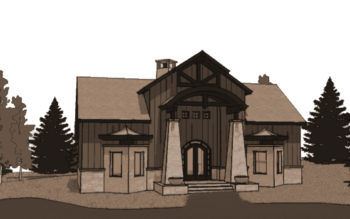

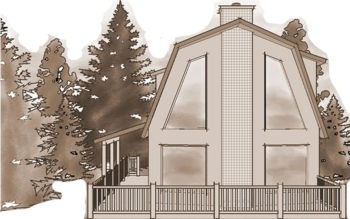

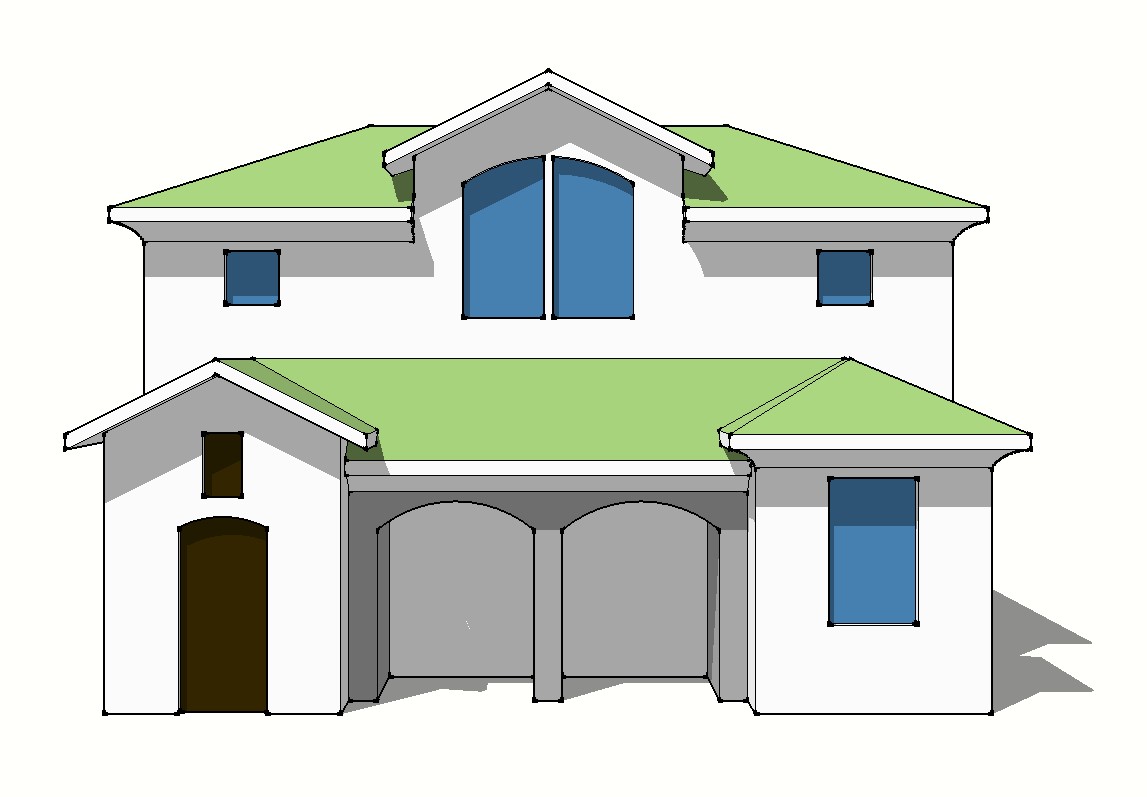
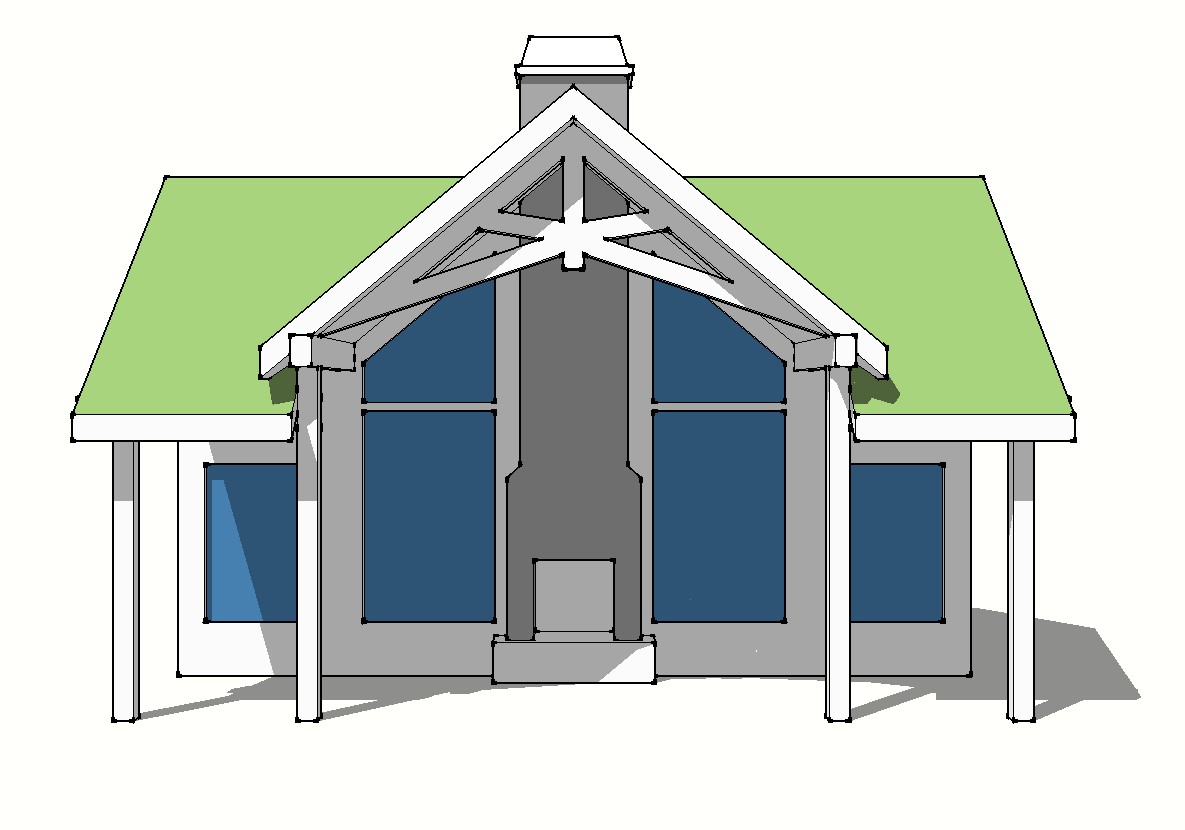
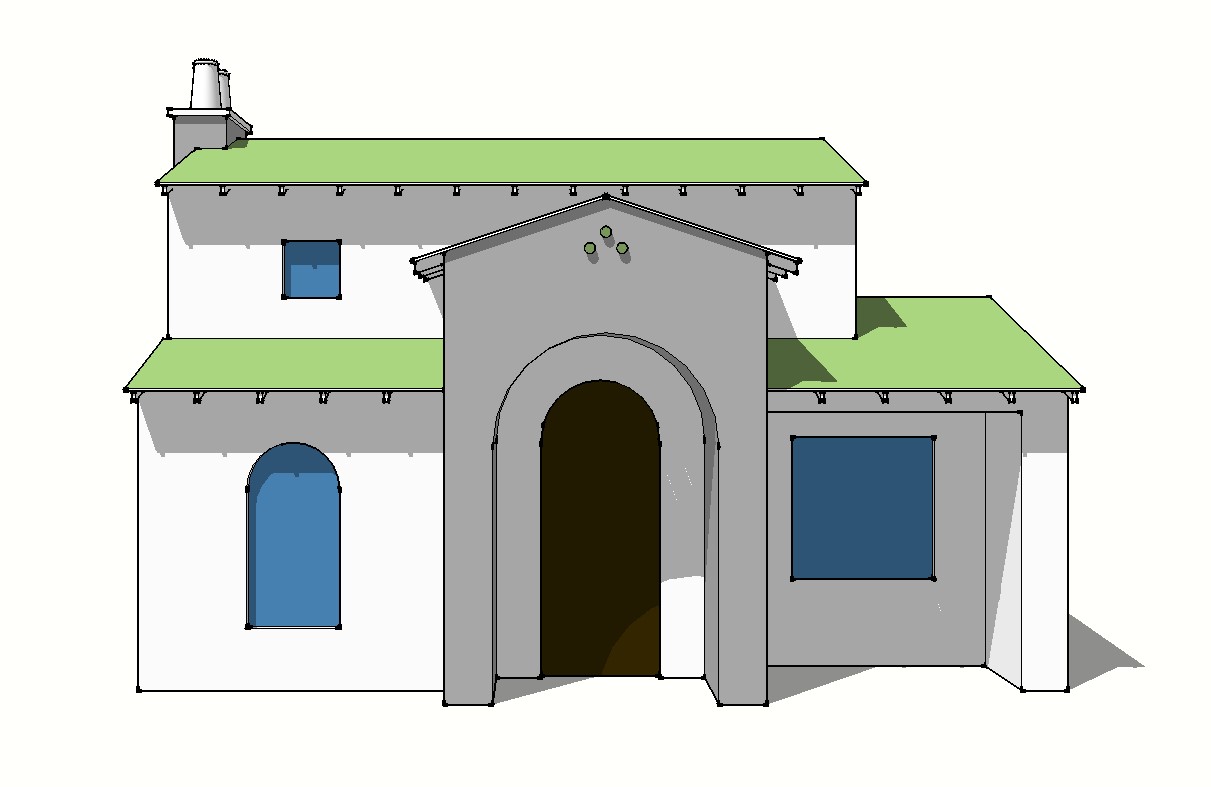
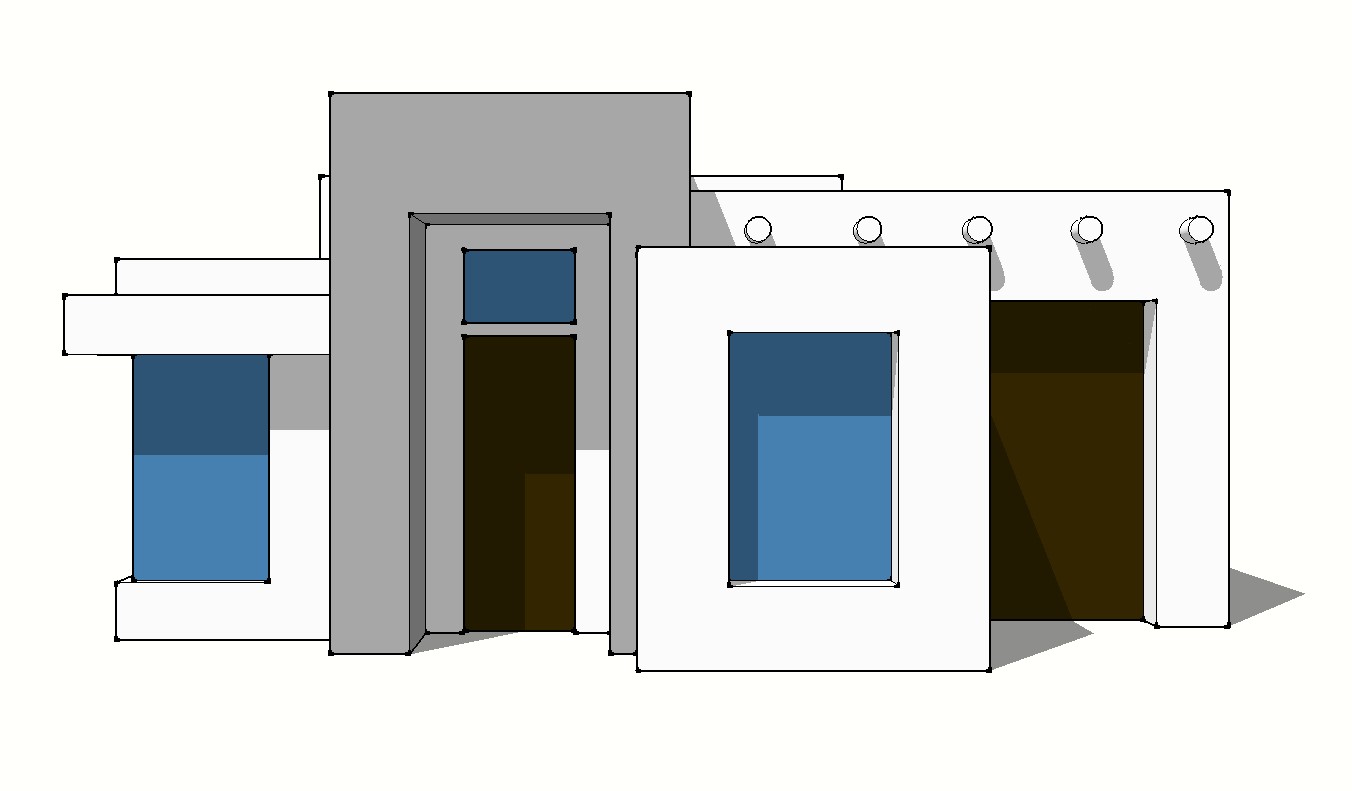


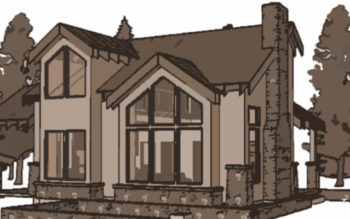
There are no reviews yet.