Another great home in a small package. This plan is a simple Tuscan village home, with the use of stone, metal, and wood. 2 Bedrooms and 2 bath, with room to entertain a small crowd. Entrance to the upper bedroom via a ladder off the Living Room.
Call or text (435) 668-6161
“Pesaro” has been added to your cart. View cart
Style: Tuscan
Sqft: 920
Width: 42′-0″
Depth: 31′-6″
Levels: Two
Bedrooms: 2
Bathrooms: 1
Garage Stalls: 0
Covered Parking: 1
Ceiling Height Main: varies/vaulted
Ceiling Height Upper: 8 ft.
Roof Pitch: 4/12
Add a review
Be the first to review “Olive” Cancel reply
SKU: 920
Category: Mediterranean
Tags: 2 Baths, 2 Bedrooms, 2 Floors, 30-49 Feet, No Garage, Up to 1499
Related products
Updating…
- No products in the cart.


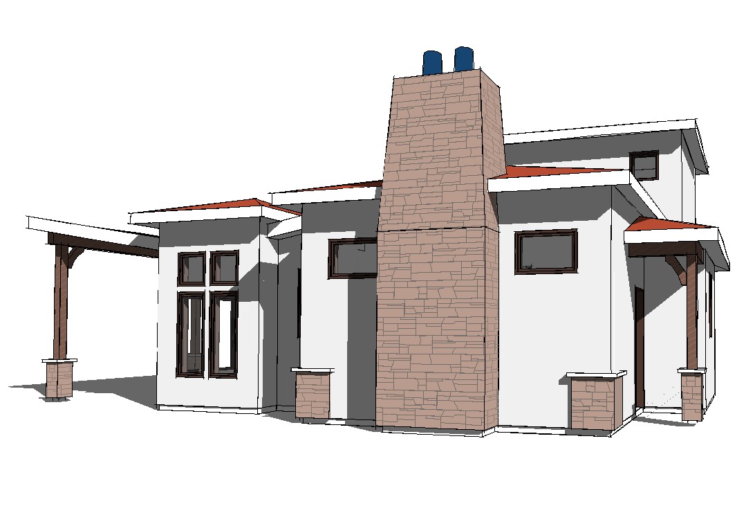
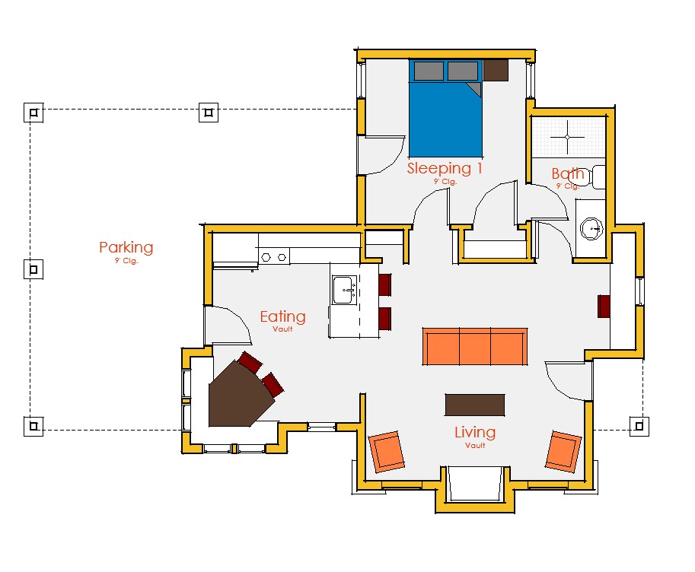
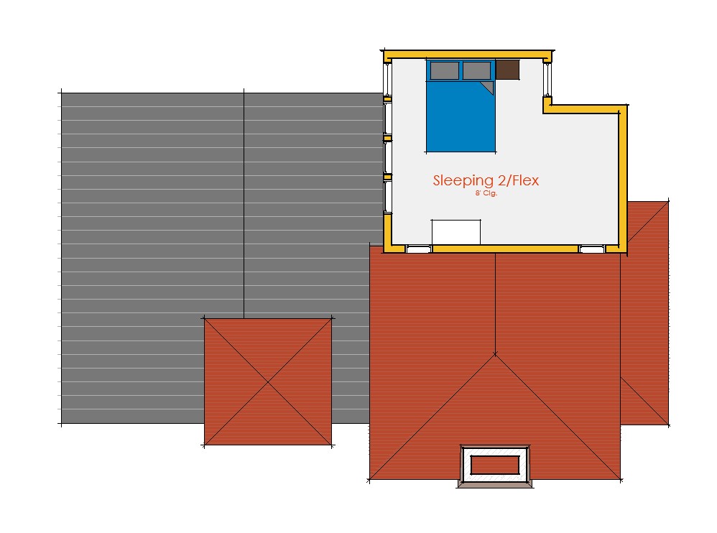
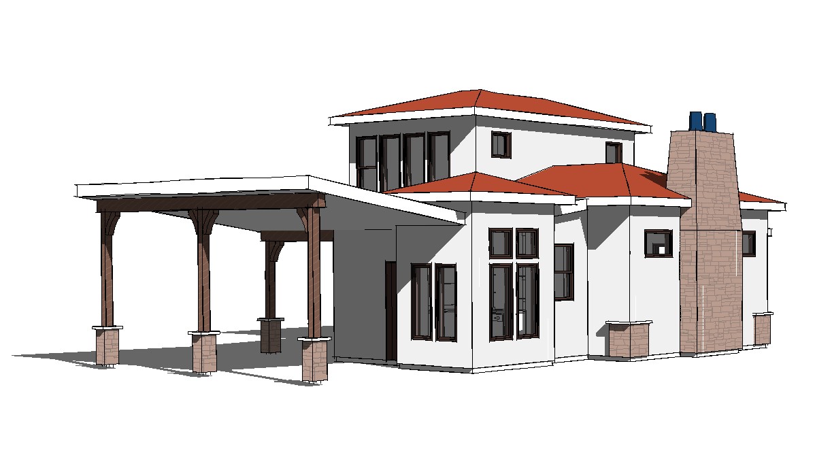
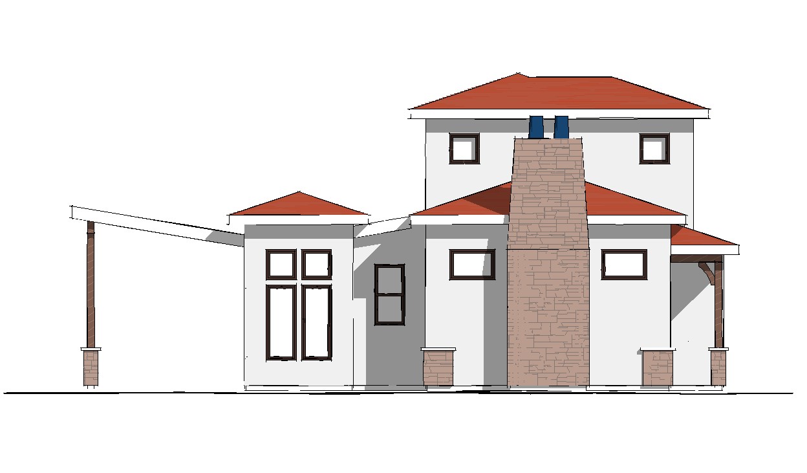
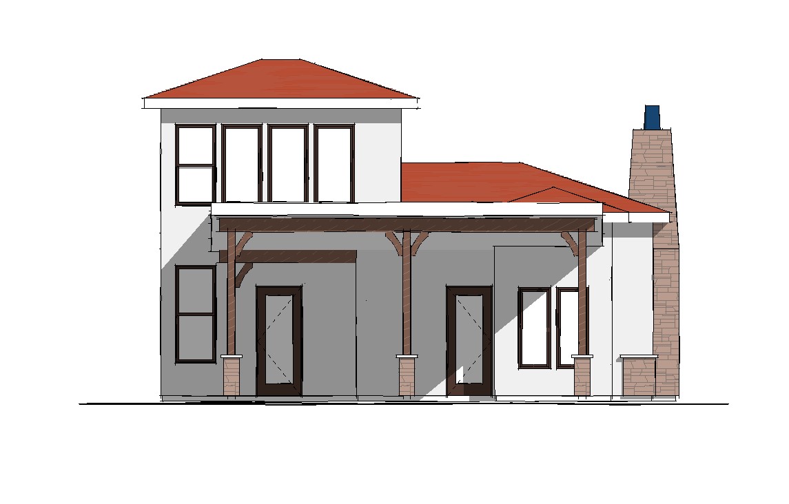
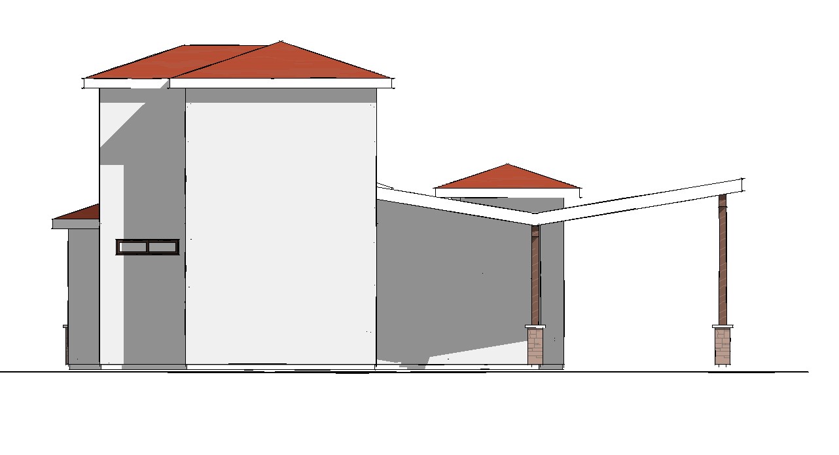
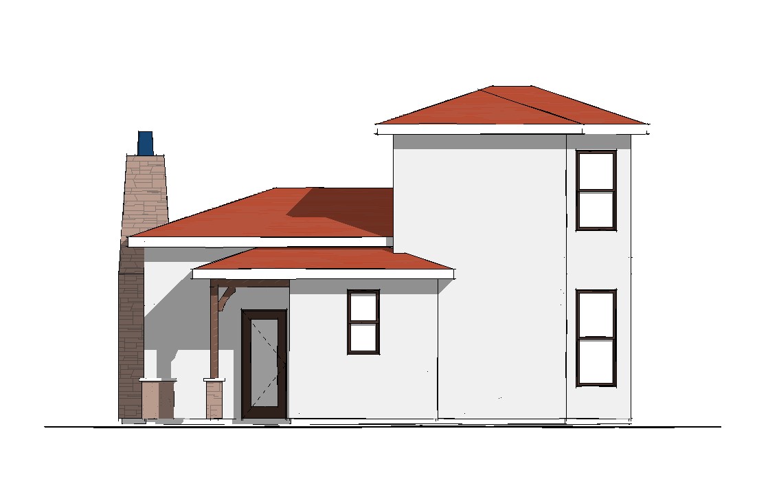
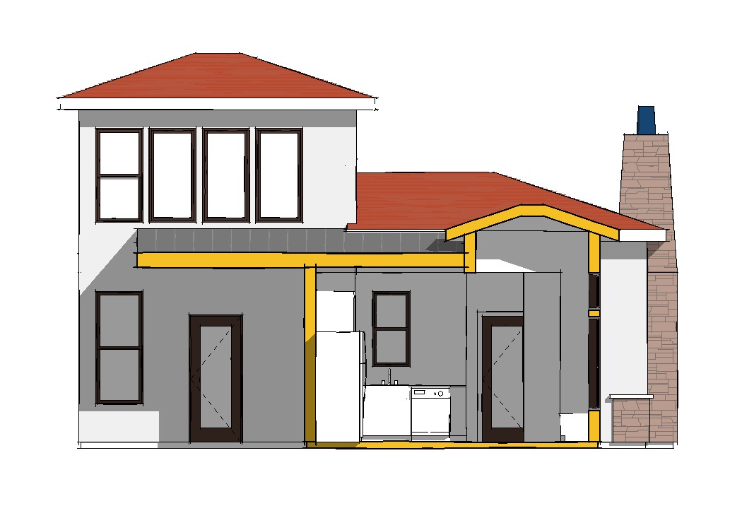
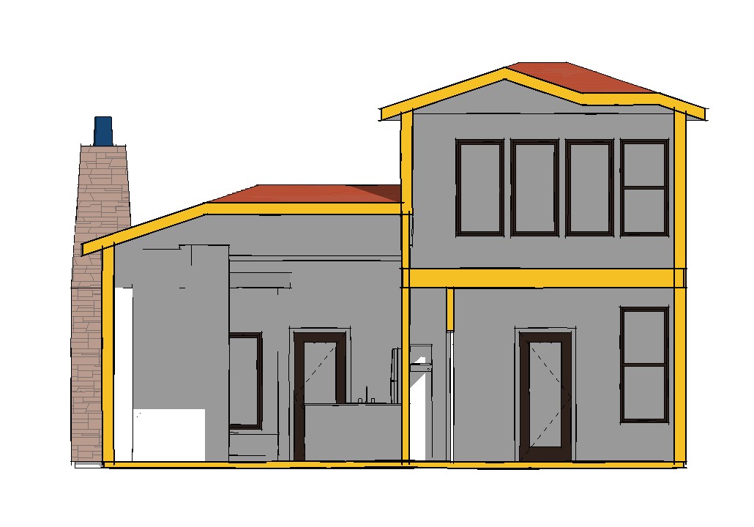
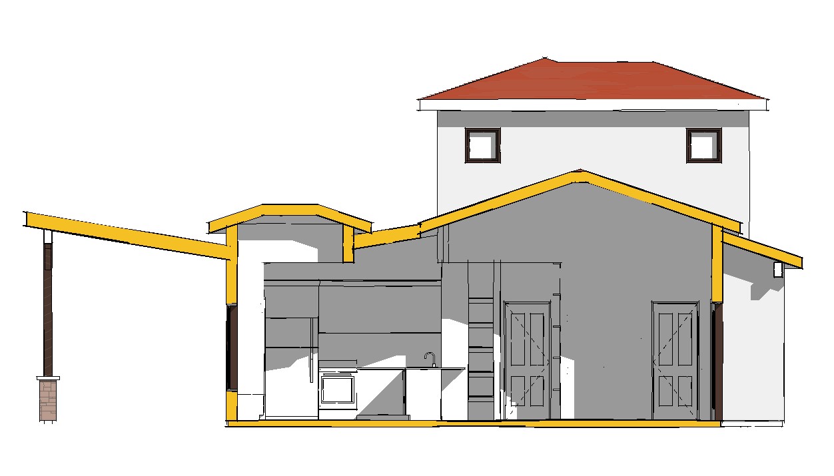
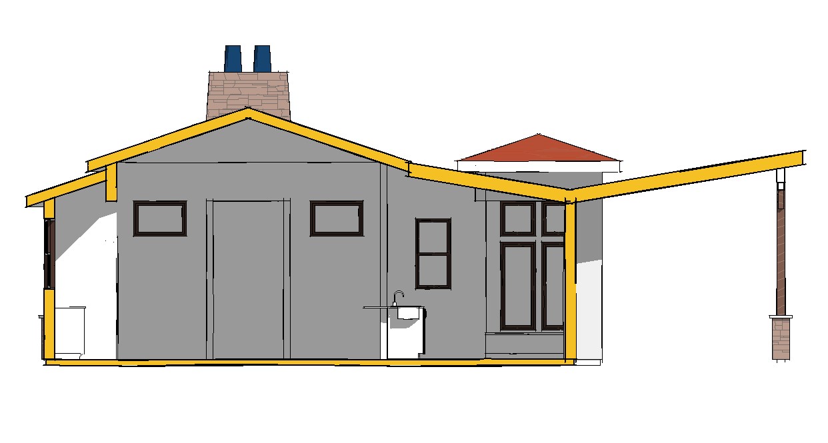
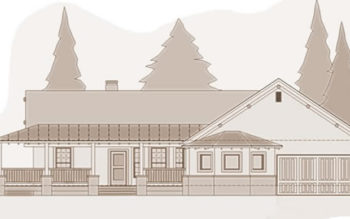

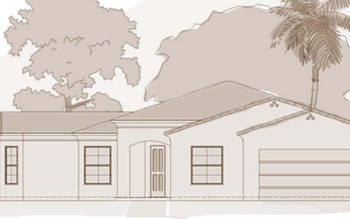

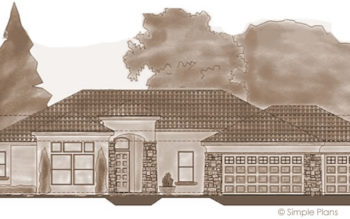

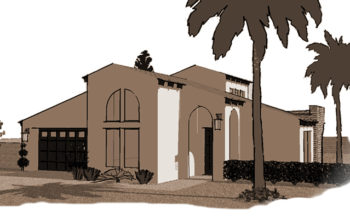

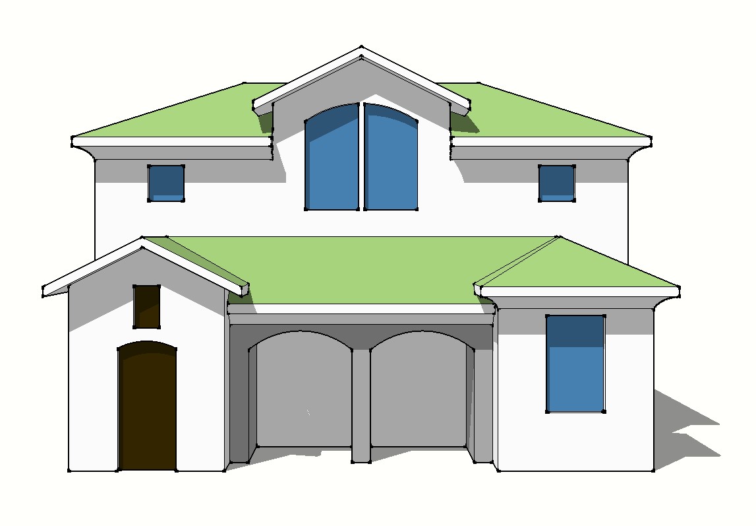
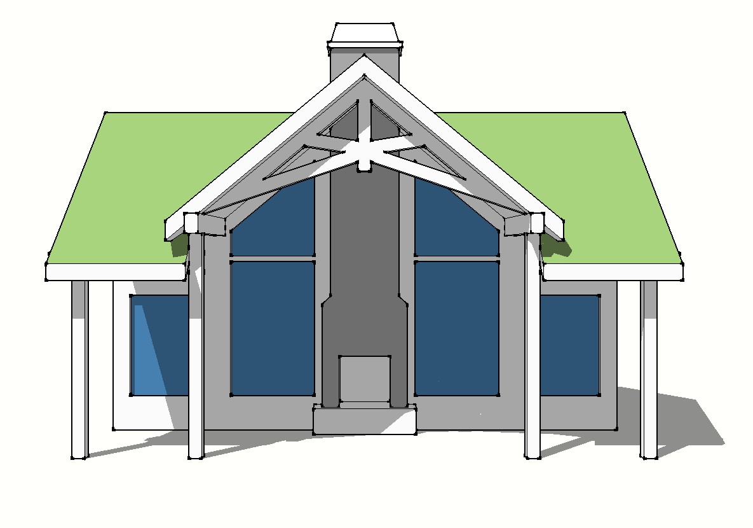
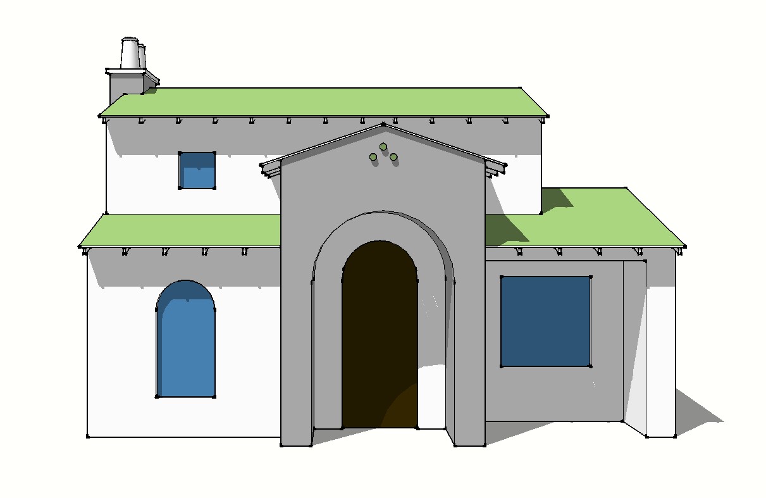
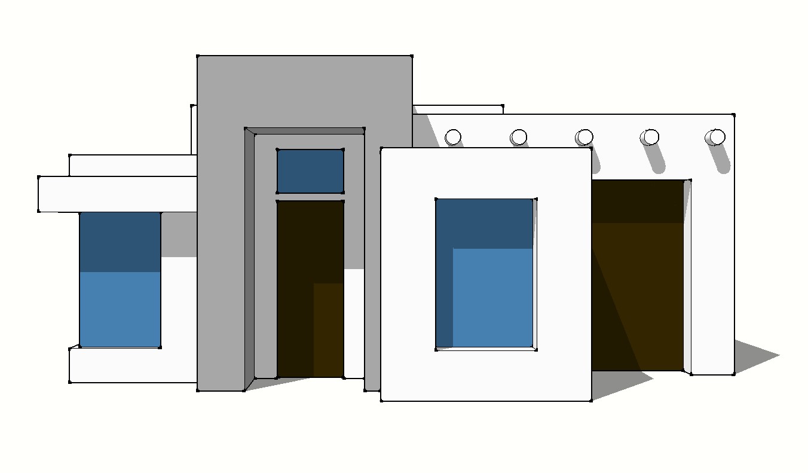


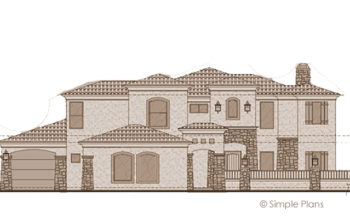
There are no reviews yet.