Discover the perfect blend of modern farmhouse charm and efficient living with this delightful 3-bedroom, 2.5-bathroom, two-story cottage house plan. This home is designed for those who love the cozy and inviting atmosphere of a farmhouse but desire a more contemporary style. The exterior features clean lines, large windows, and a welcoming front porch, reflecting the modern farmhouse aesthetic. Inside, the open-concept living area creates a sense of spaciousness, while the well-appointed kitchen offers ample storage and counter space. Upstairs, you’ll find three bedrooms, including a master suite with a private bathroom and walk-in closet. This efficient and charming house plan is perfect for those seeking a small, comfortable, and stylish home that embraces the modern farmhouse aesthetic.
Call or text (435) 668-6161
“Isabella” has been added to your cart. View cart
Style: Modern Farmhouse
First Floor Sqft: 508
Second Floor Sqft: 838
Total Living Sqft: 1346
Garage Sqft: 488
Width: 37′
Depth: 32′-4″
Levels: Two
Bedrooms: 3
Bathrooms: 2.5
Garage Stalls: 2
Ceiling Height Main: 9 ft.
Ceiling Height Upper: 8 ft.
Roof Pitch: 8/12 & 10/12
| Bathrooms | 2.5 |
|---|---|
| Bedrooms | 3 |
| Depth | 33-45 |
| Garage Size | 0-499 |
| Garages | 2 |
| Levels | Two |
| Size | 1000-1499 |
| Width | 33-45 |
Add a review
Be the first to review “Kirkland” Cancel reply
SKU: 1346
Category: Modern Farmhouse
Tags: 2 Car Garage, 2 Floors, 2.5 Baths, 3 Bedrooms, 30-49 Feet, Up to 1499
Related products
Updating…
- No products in the cart.


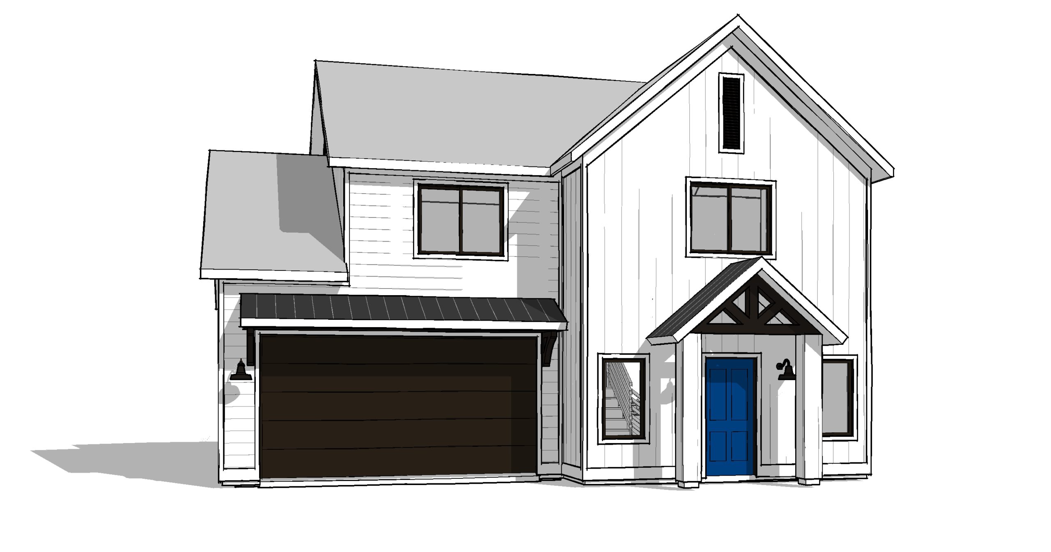
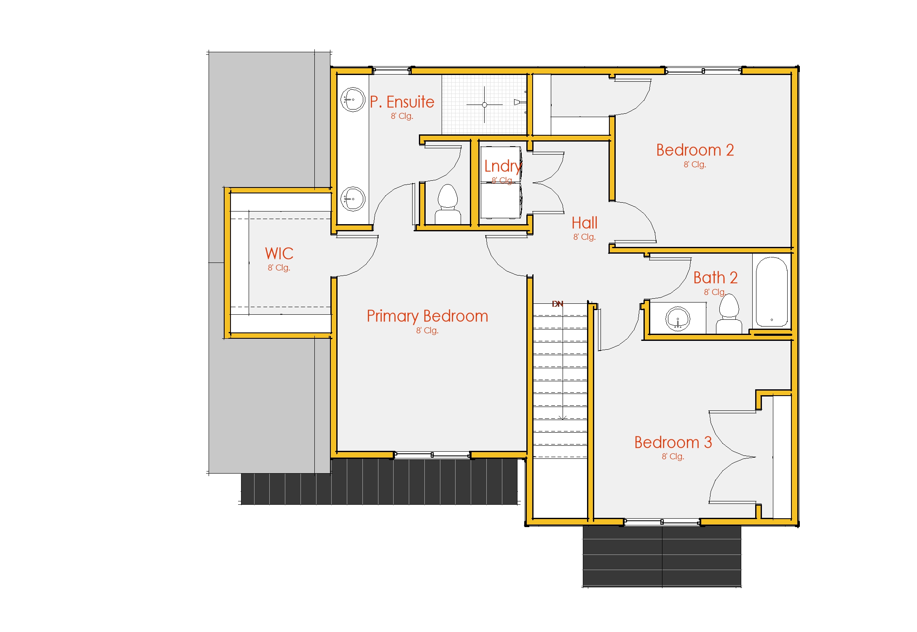
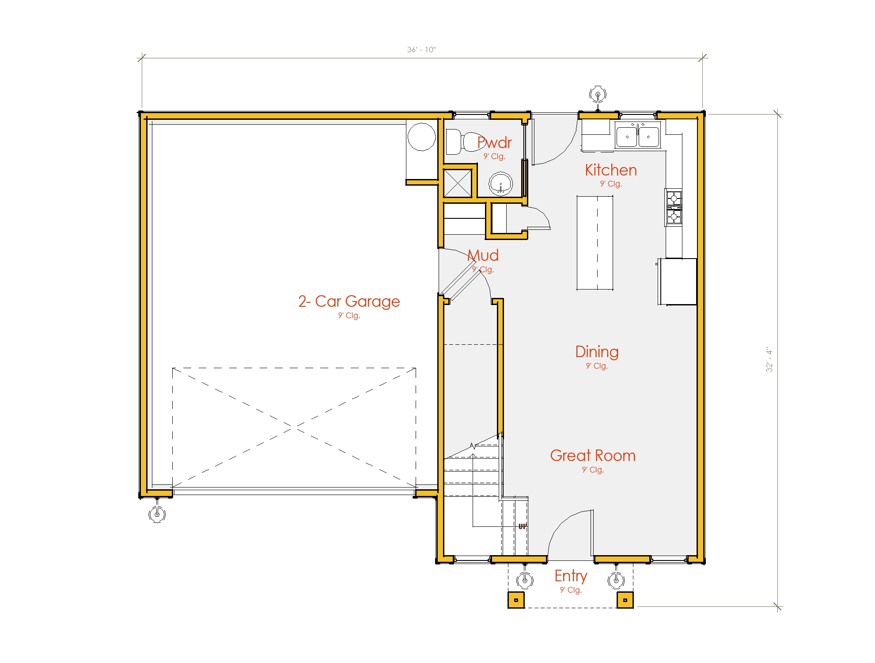
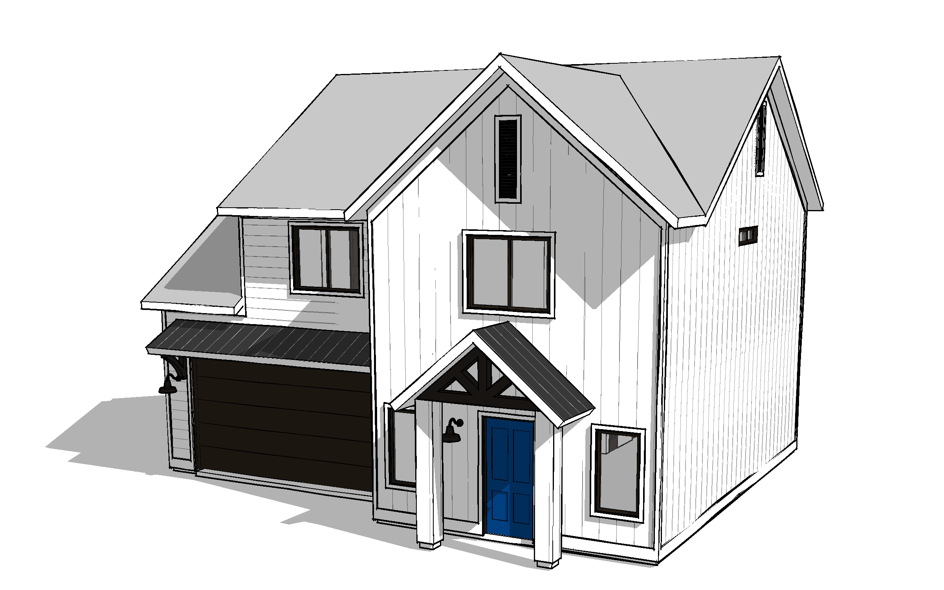
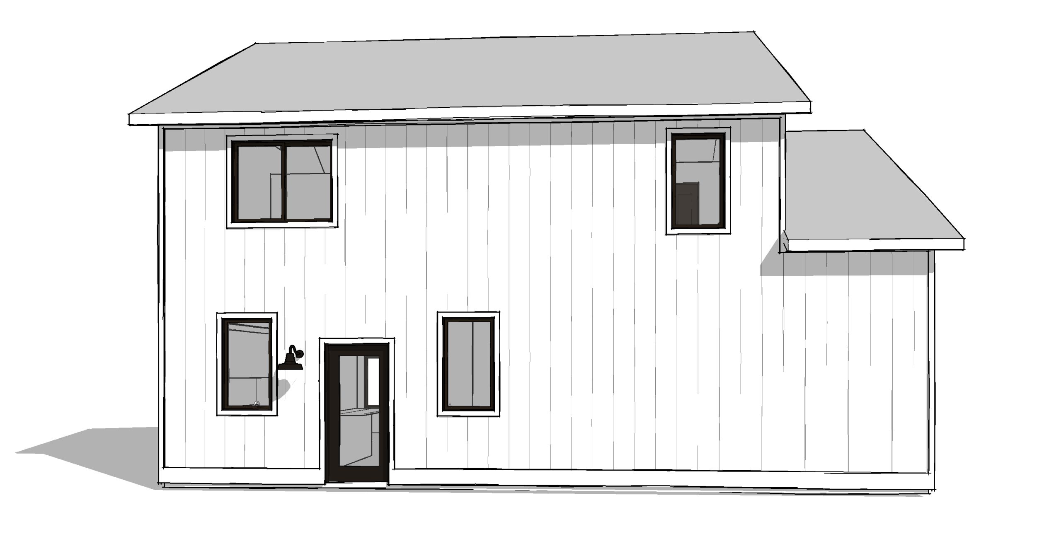
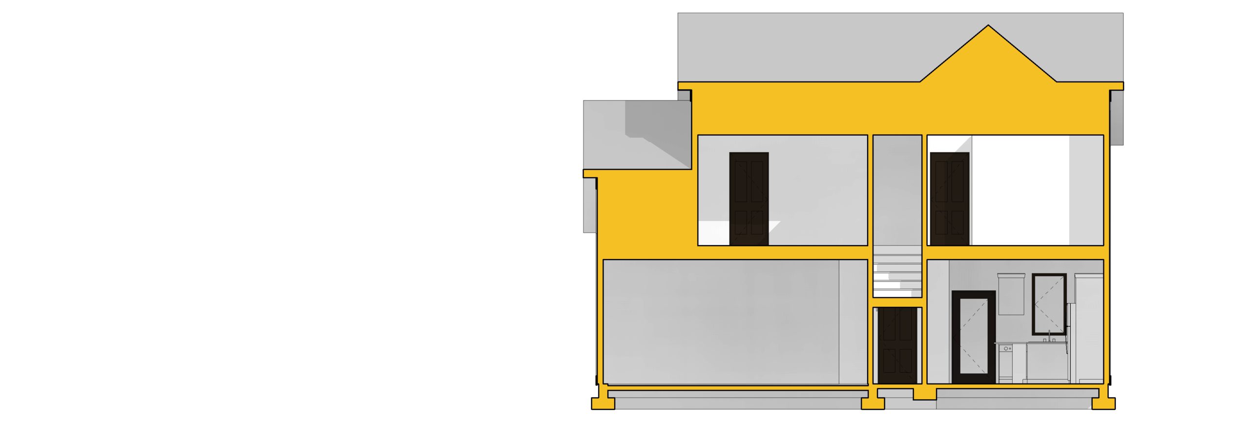
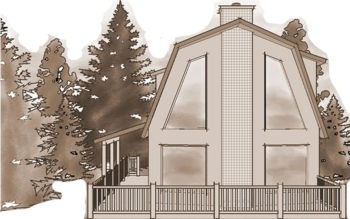

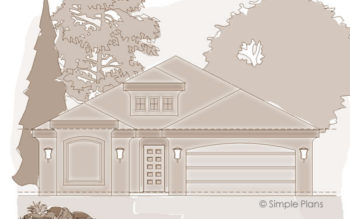

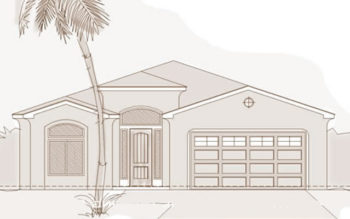

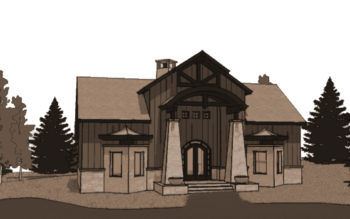

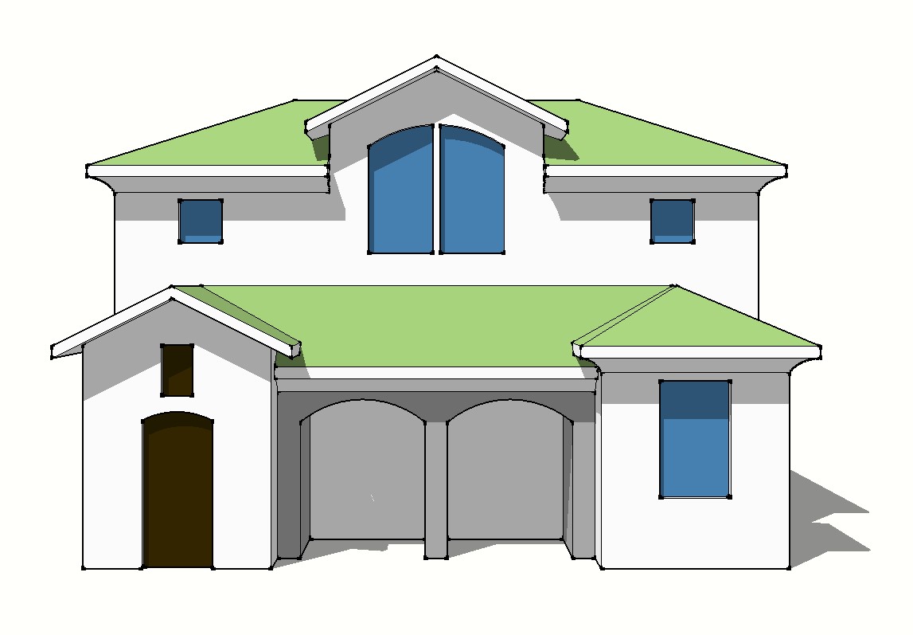
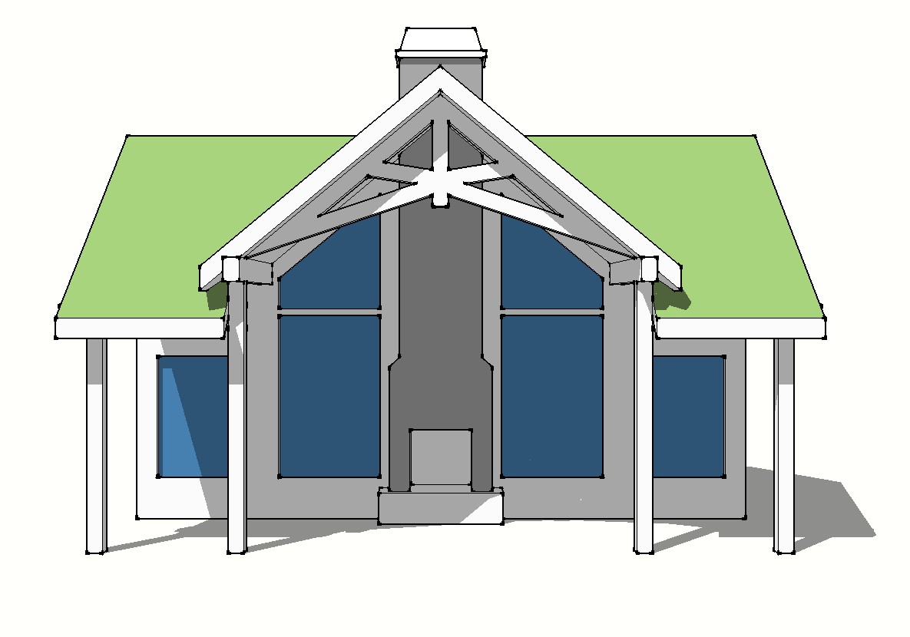
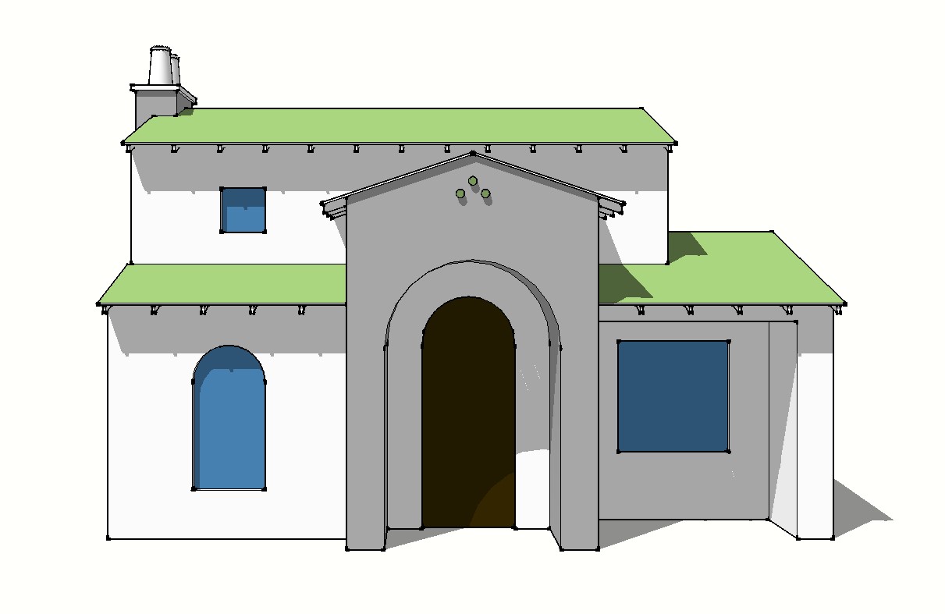
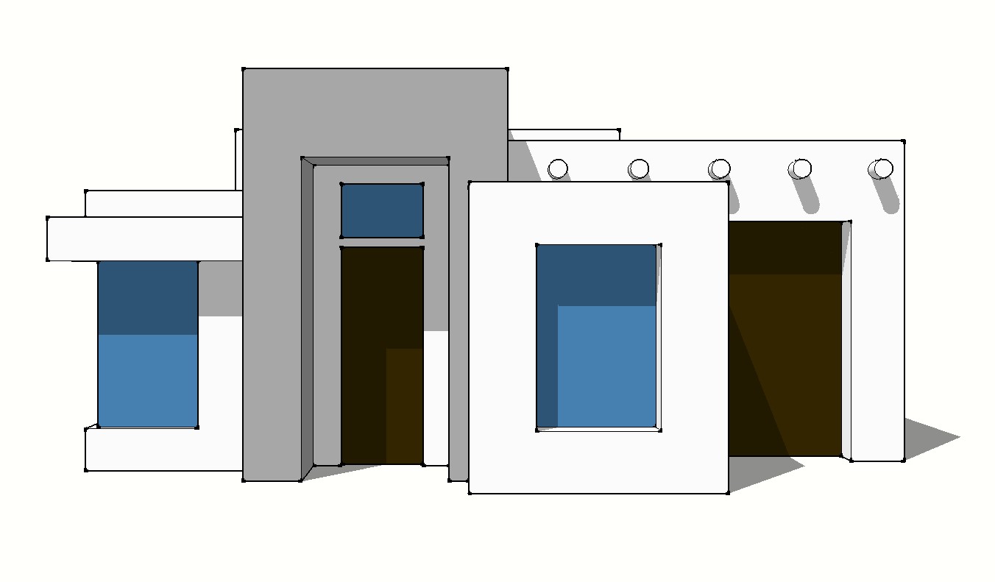


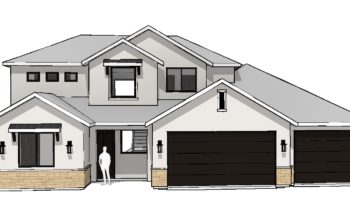
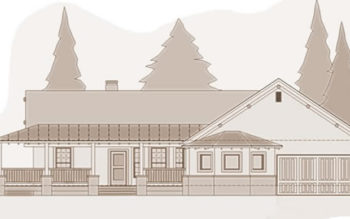
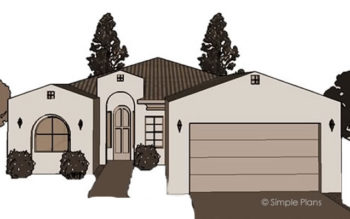
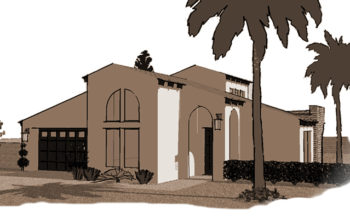
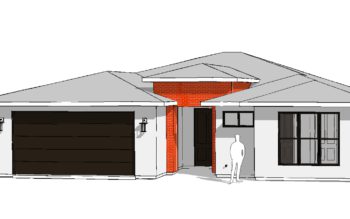
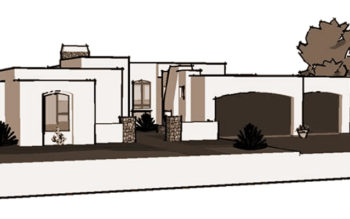
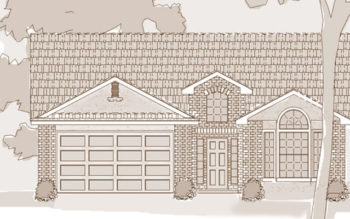
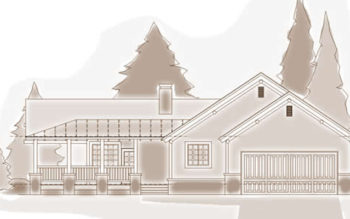
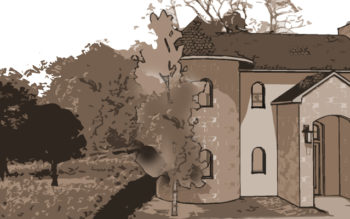
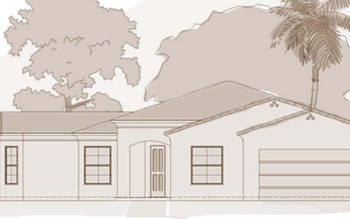
There are no reviews yet.