Discover the perfect blend of cottage charm and modern functionality with this thoughtfully designed two-story home. Boasting four spacious bedrooms and 2.5 bathrooms, this plan offers ample space for growing families or those who love to entertain.
Call or text (435) 668-6161
“Ambree” has been added to your cart. View cart
Style: Tuscan
First Floor Sqft: 1836
Second Floor Sqft: 770
Total Living Sqft: 2606
Garage Sqft: 951
Width: 54′
Depth: 70′
Levels: Two
Bedrooms: 4
Bathrooms: 2.5
Garage Stalls: 3
Ceiling Height Main: 9 ft.
Ceiling Height Upper: 9 ft.
Roof Pitch: 3/12, 4/12 & 8/12
| Bathrooms | 2.5 |
|---|---|
| Bedrooms | 4 |
| Depth | 66-74 |
| Garage Size | 750-999 |
| Garages | 3 |
| Levels | Two |
| Size | 2500-2999 |
| Width | 51-56 |
Add a review
Be the first to review “Hampshire” Cancel reply
SKU: 2606
Categories: Modern Farmhouse, Traditional
Tags: 2 Floors, 2.5 Baths, 2500-2999, 3 Car Garage, 4 Bedrooms, 50-59 Feet
Related products
Updating…
- No products in the cart.


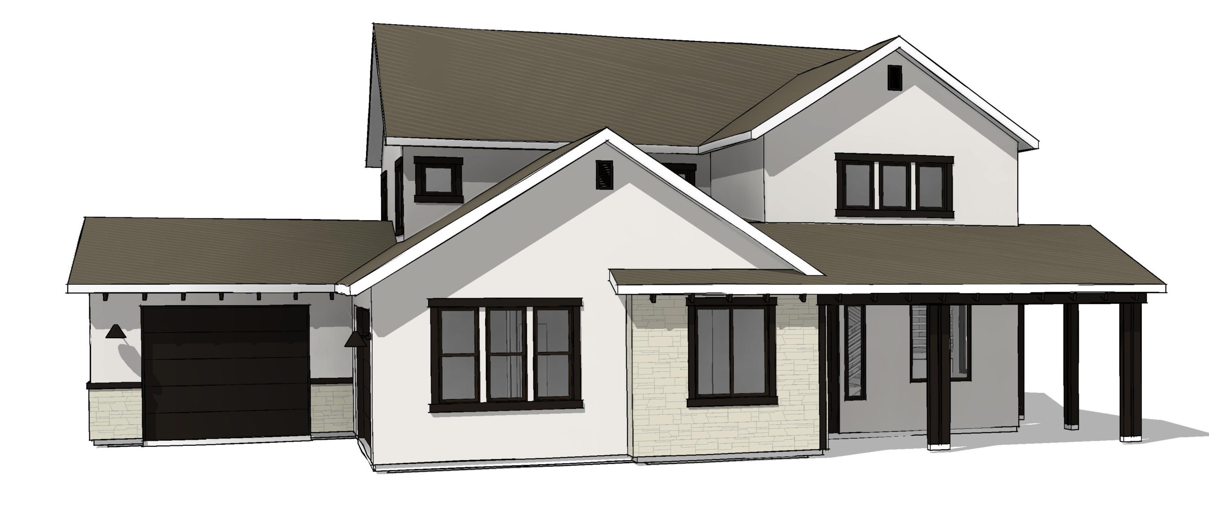
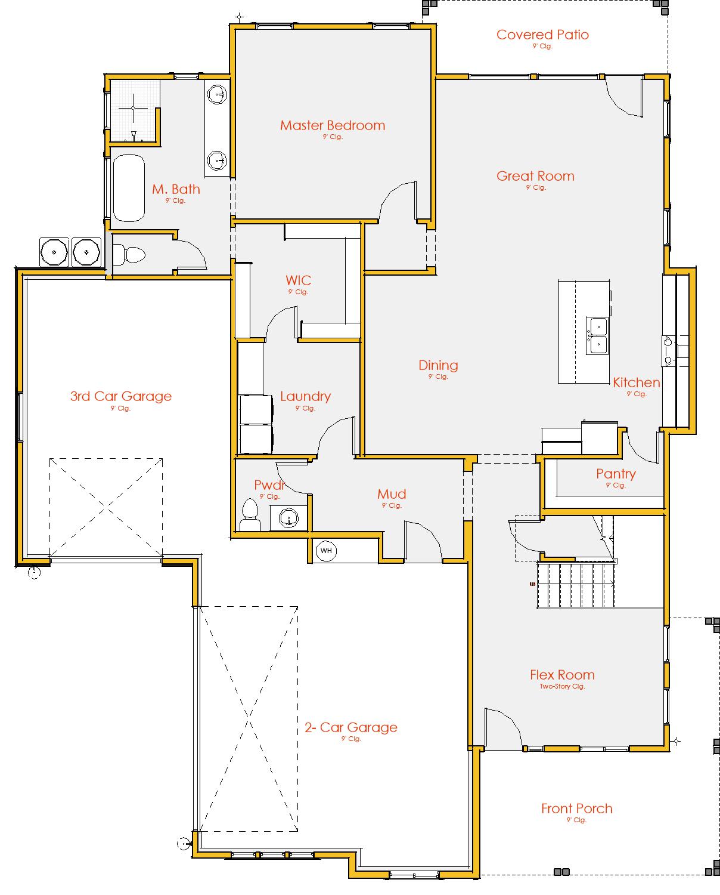
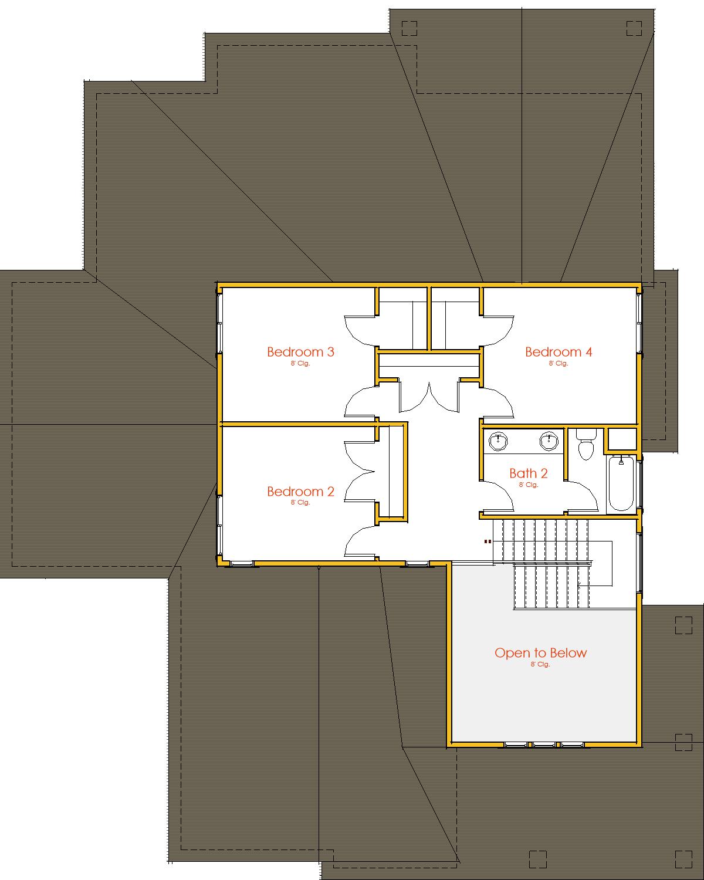
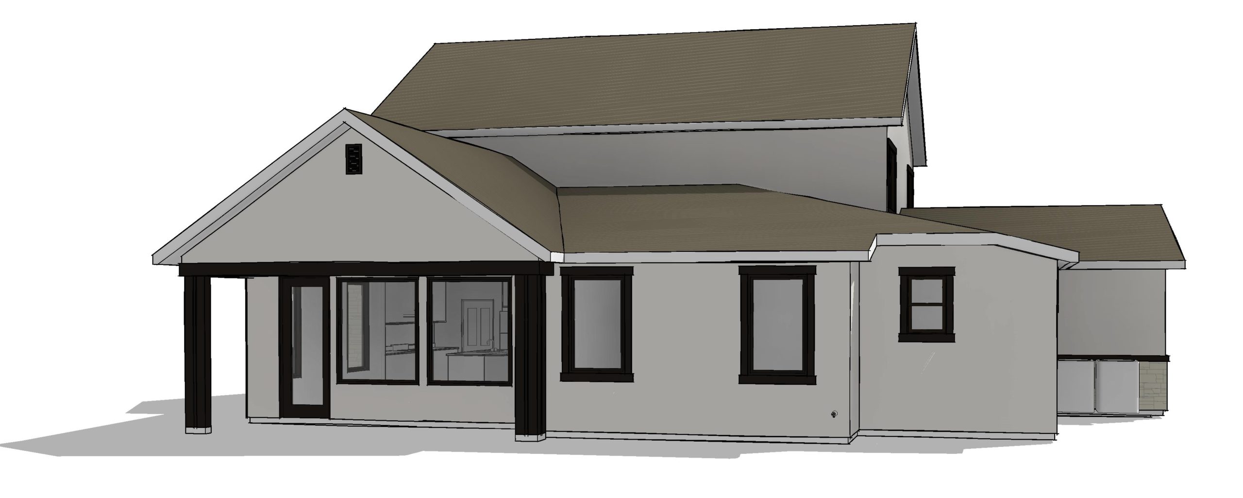
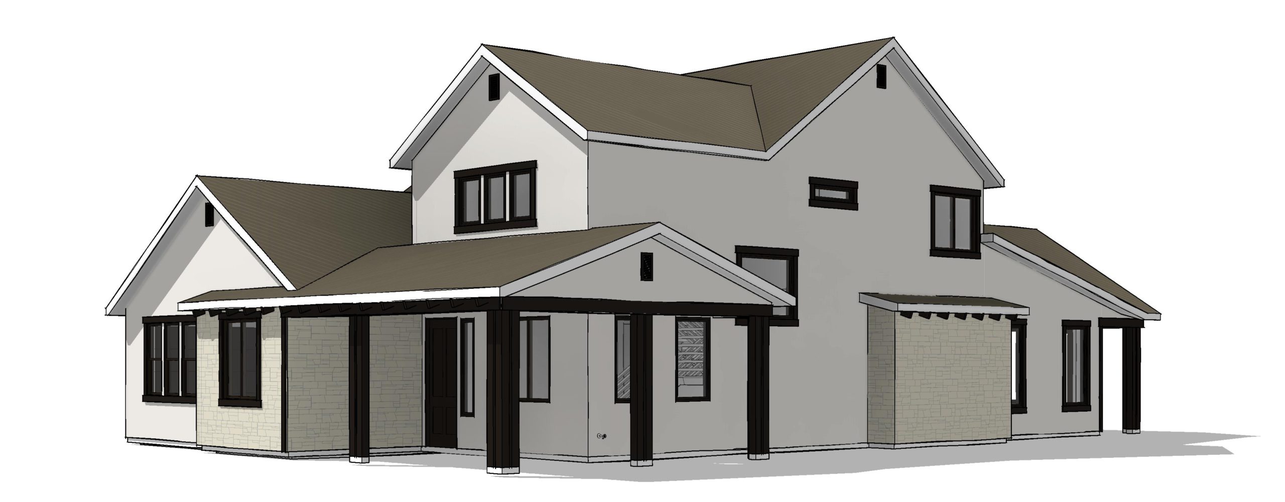
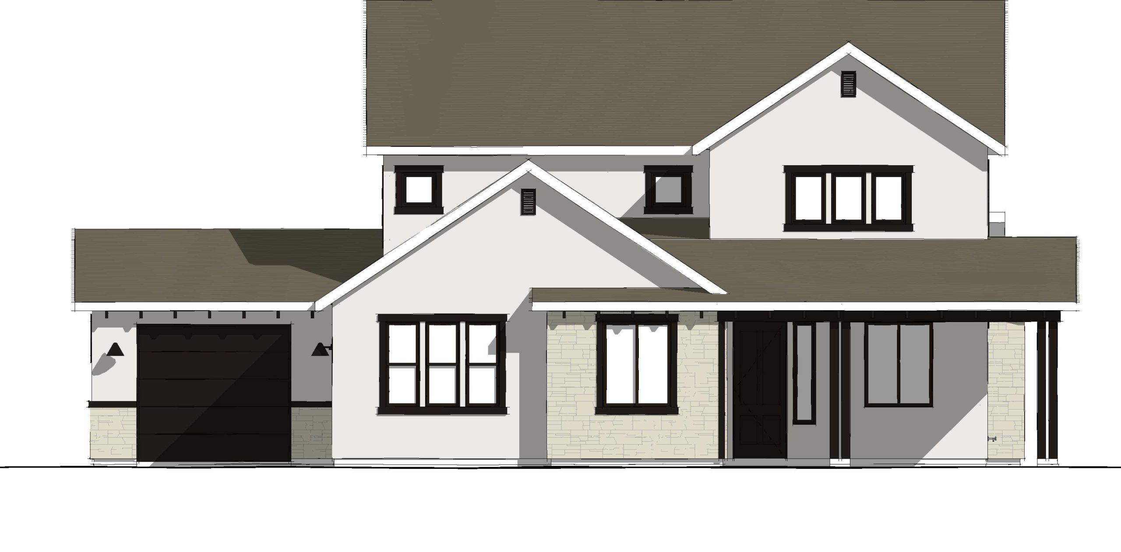
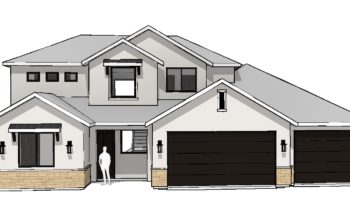

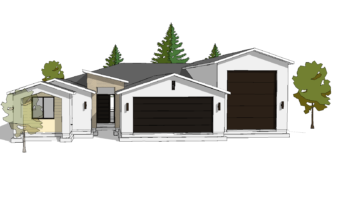

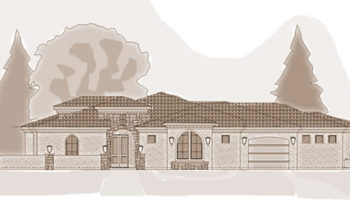

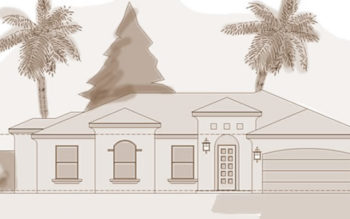

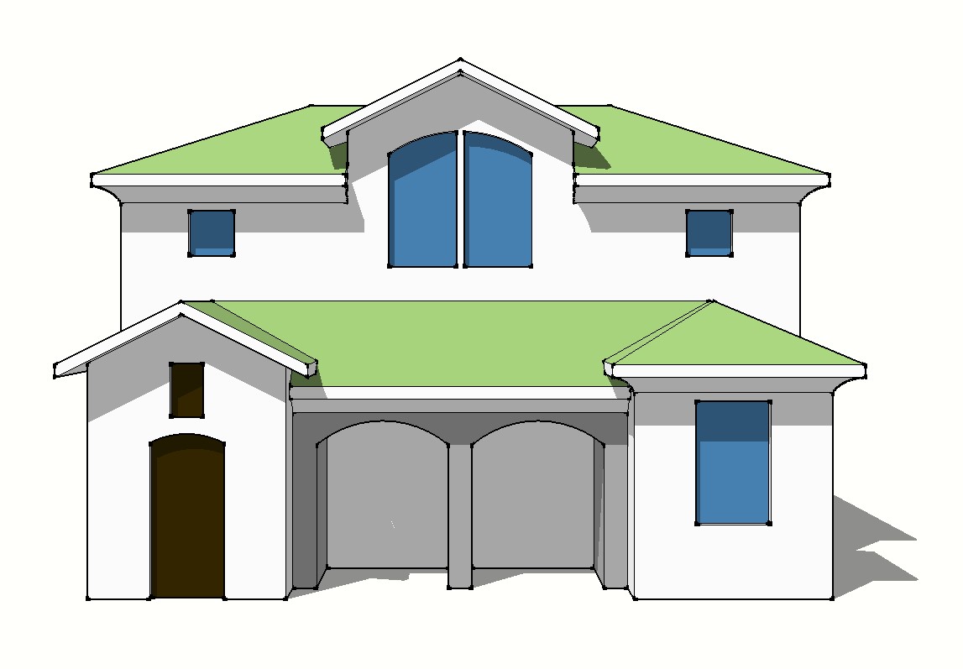
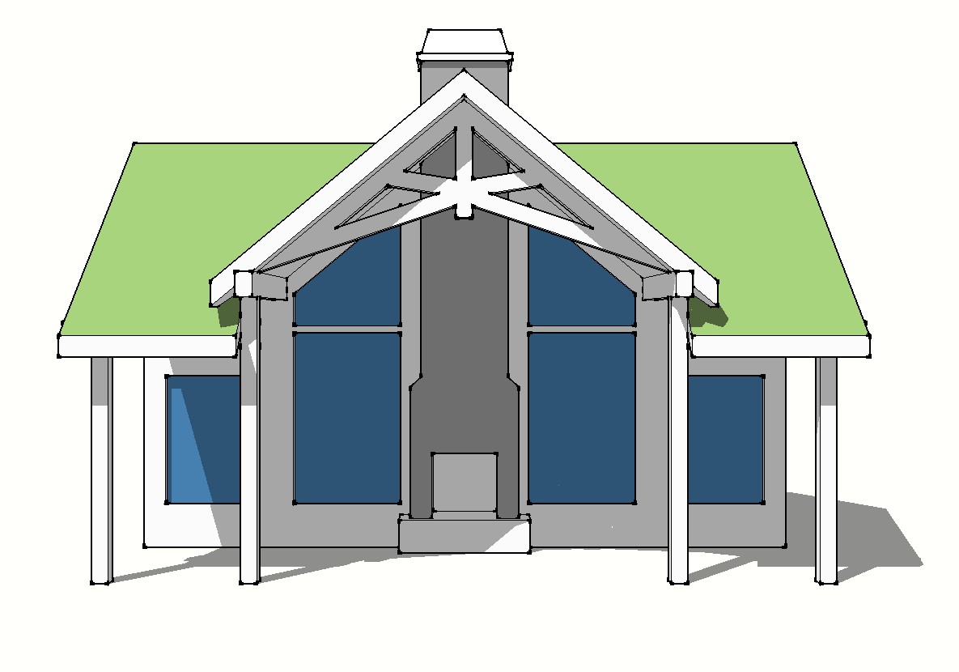
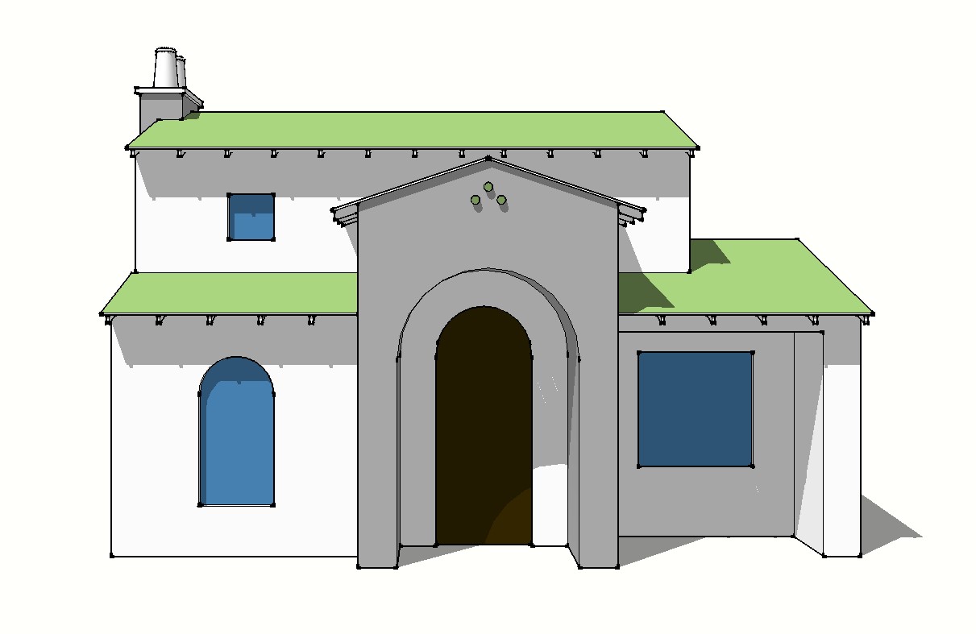
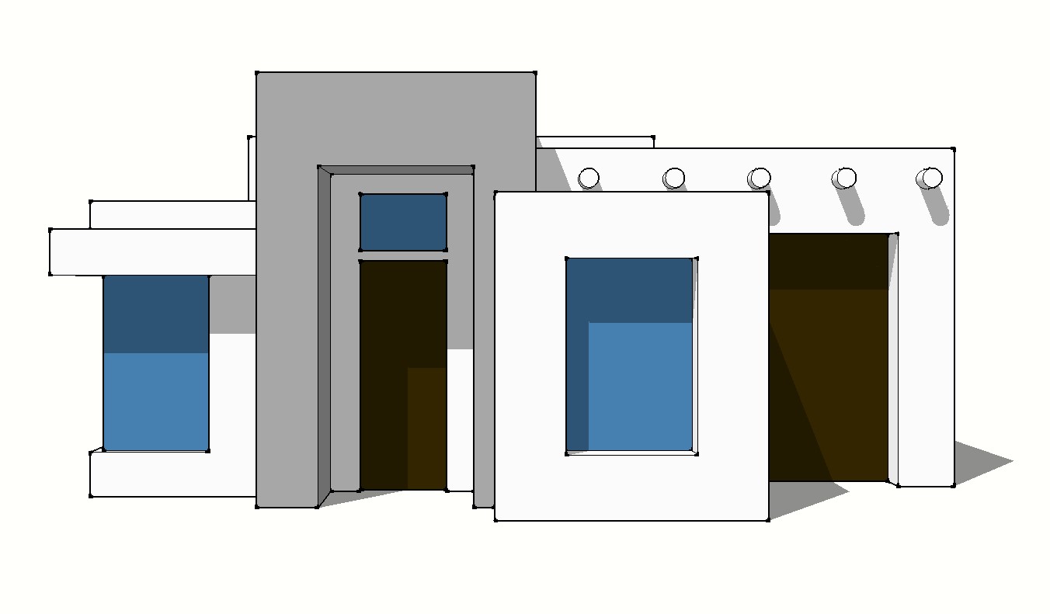



There are no reviews yet.