Subtle eyebrow arches throughout, with transom windows above front entry, give this plan enough character without the high price tag. This plan can be used for a possible Duplex. Another great starter home.
Call or text (435) 668-6161
Style: Mediterranean
Sqft: 1560
Width: 40′-0
Depth: 59′-6
Levels: Single
Bedrooms: 3
Bathrooms: 2
Garage Stalls: 2
Ceiling Height: 9 ft.
Roof Pitch: 6/12
| Bathrooms | 2 |
|---|---|
| Bedrooms | 3 |
| Depth | 57-65 |
| Garage Size | 0-499 |
| Garages | 2 |
| Levels | One |
| Size | 1000-1499 |
| Width | 33-45 |
Add a review
Be the first to review “Scottsboro” Cancel reply
SKU: 1560
Category: Mediterranean
Tags: 1 Floor, 1500-1999, 2 Baths, 2 Car Garage, 3 Bedrooms, 30-49 Feet


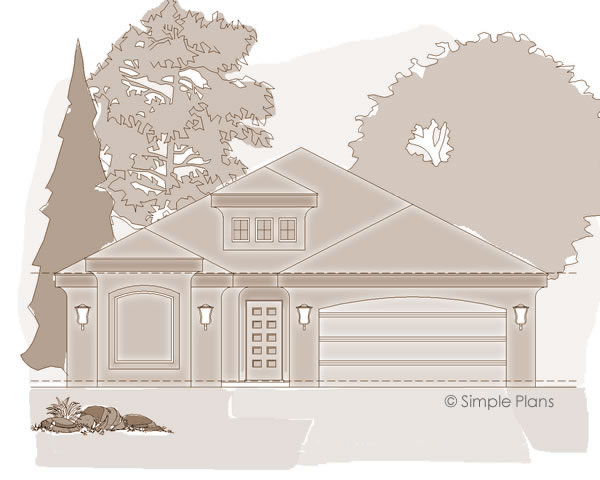
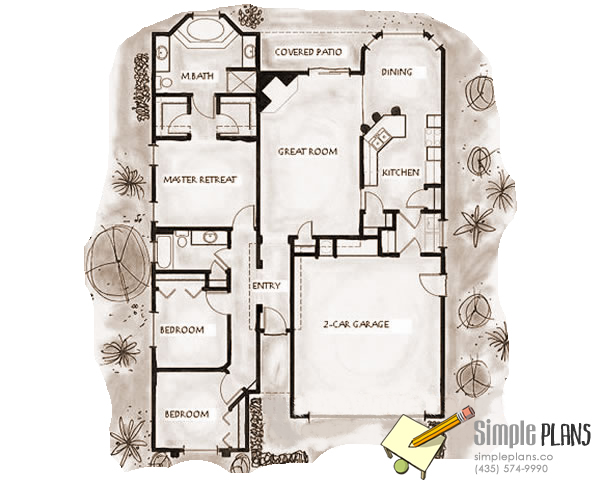
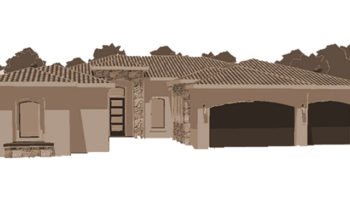

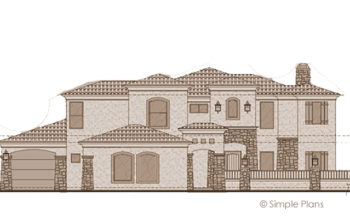

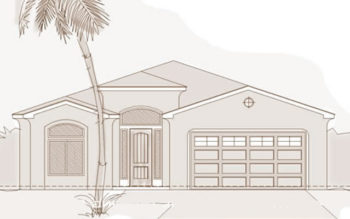

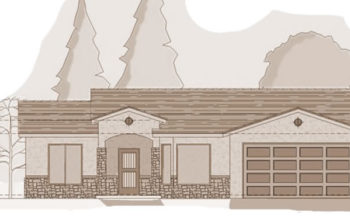

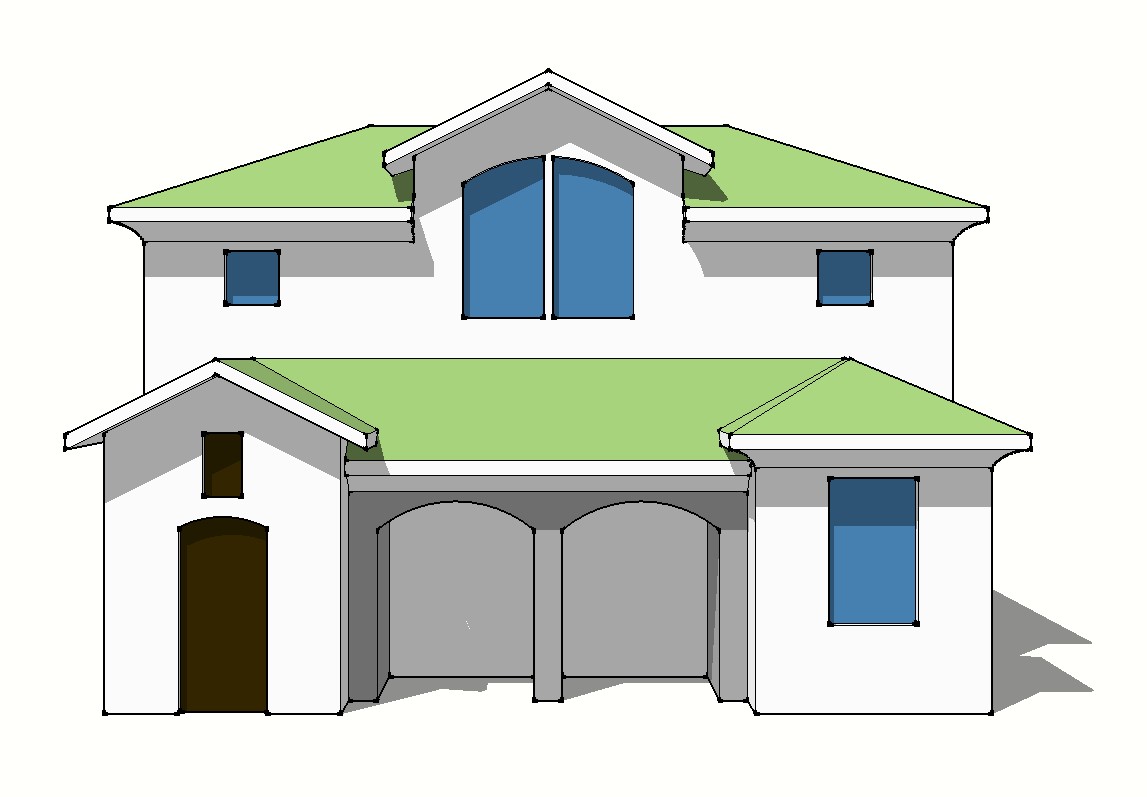
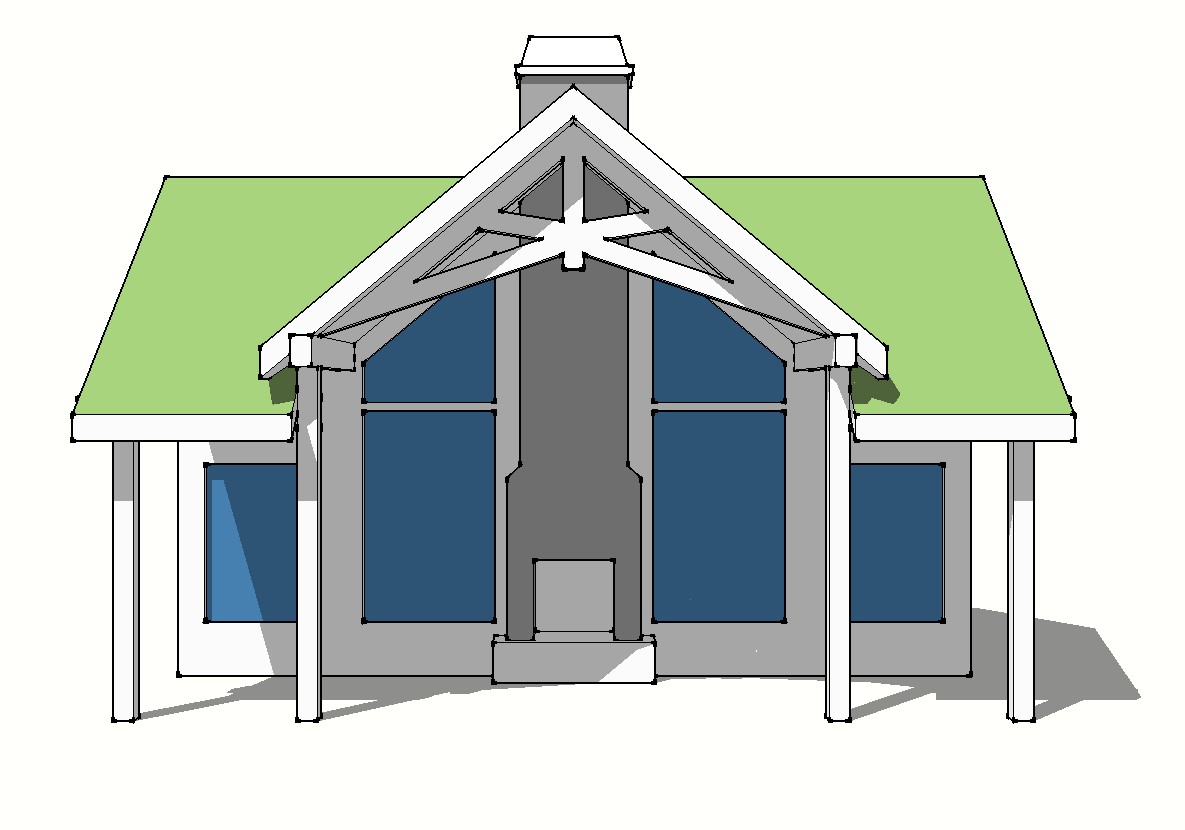
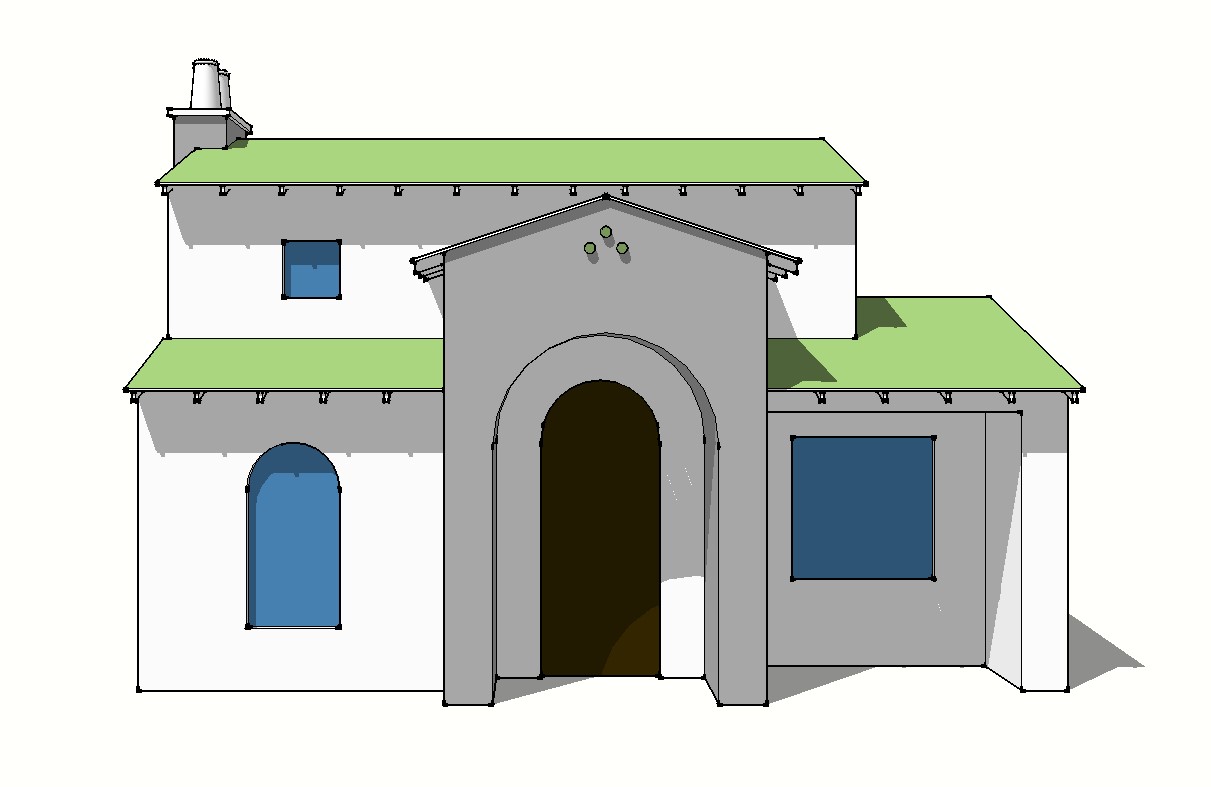
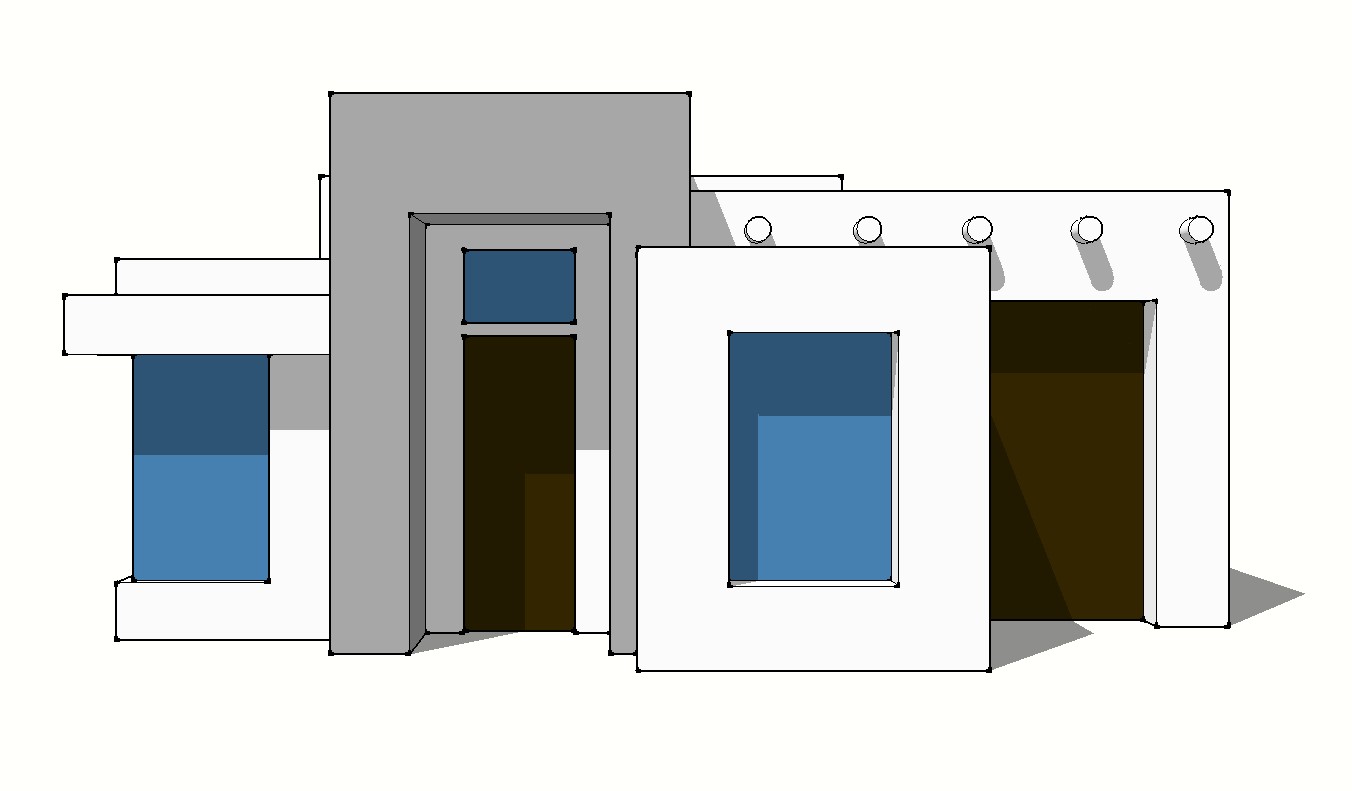


There are no reviews yet.